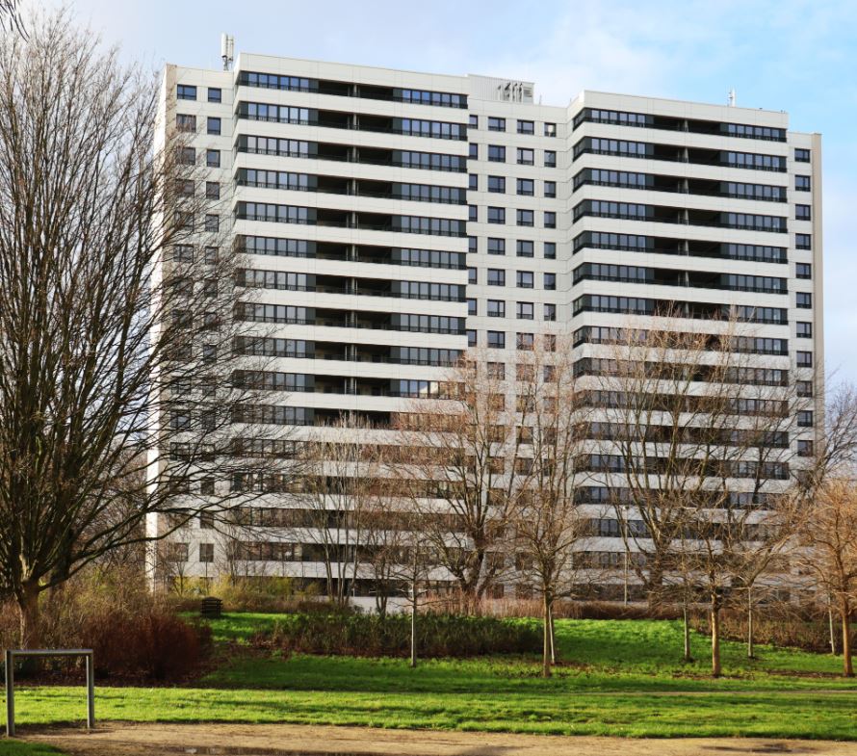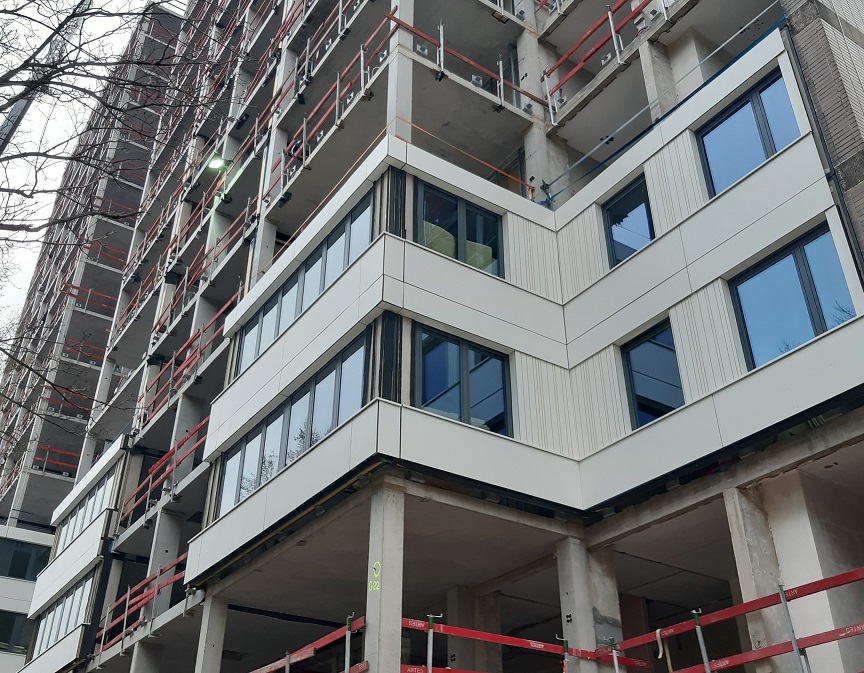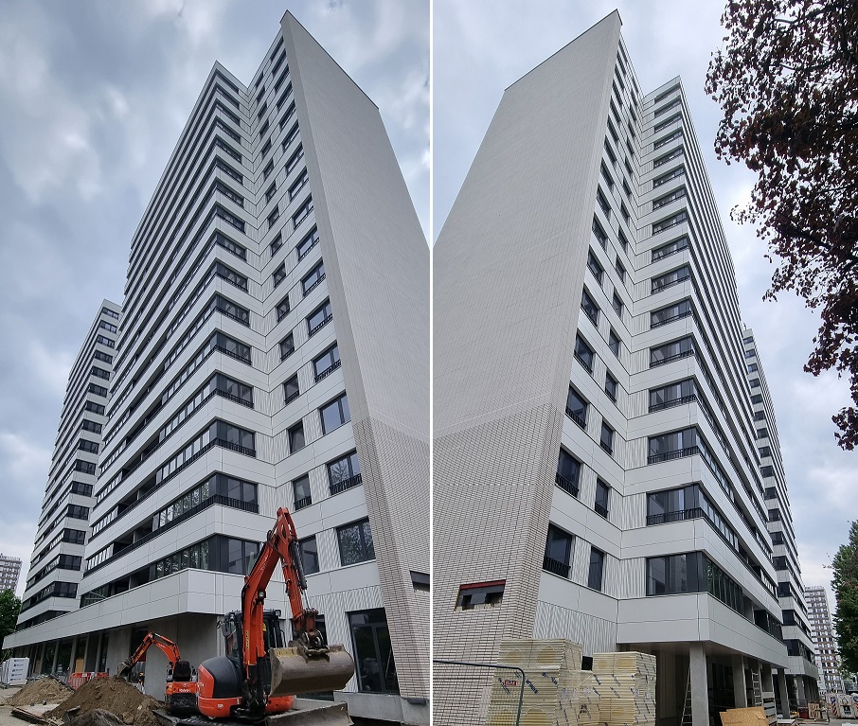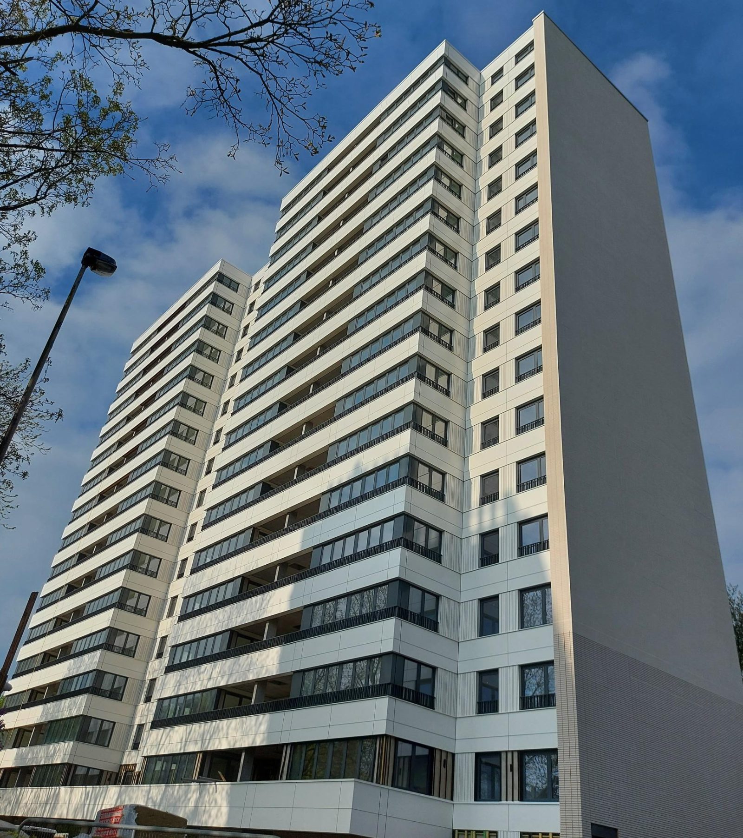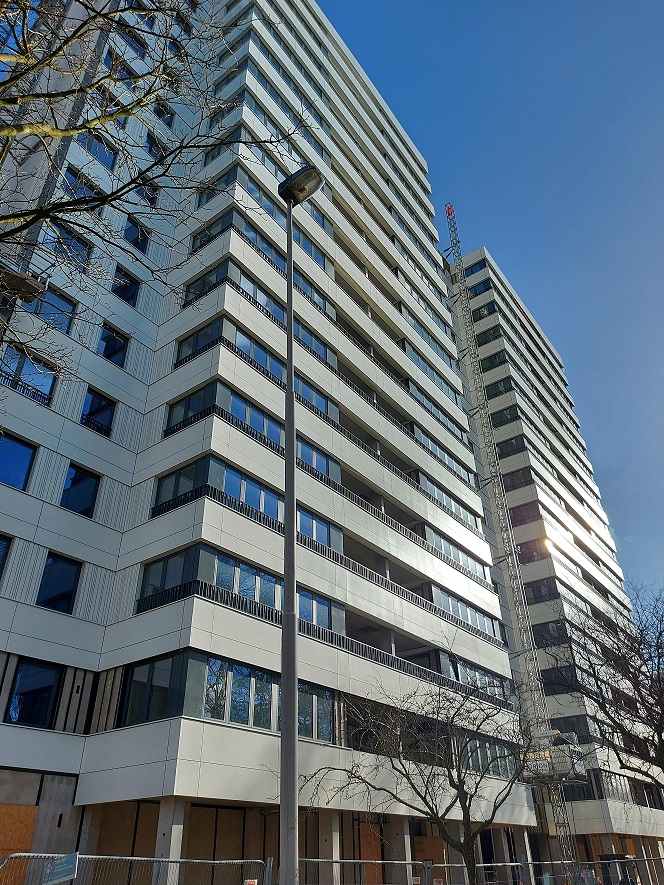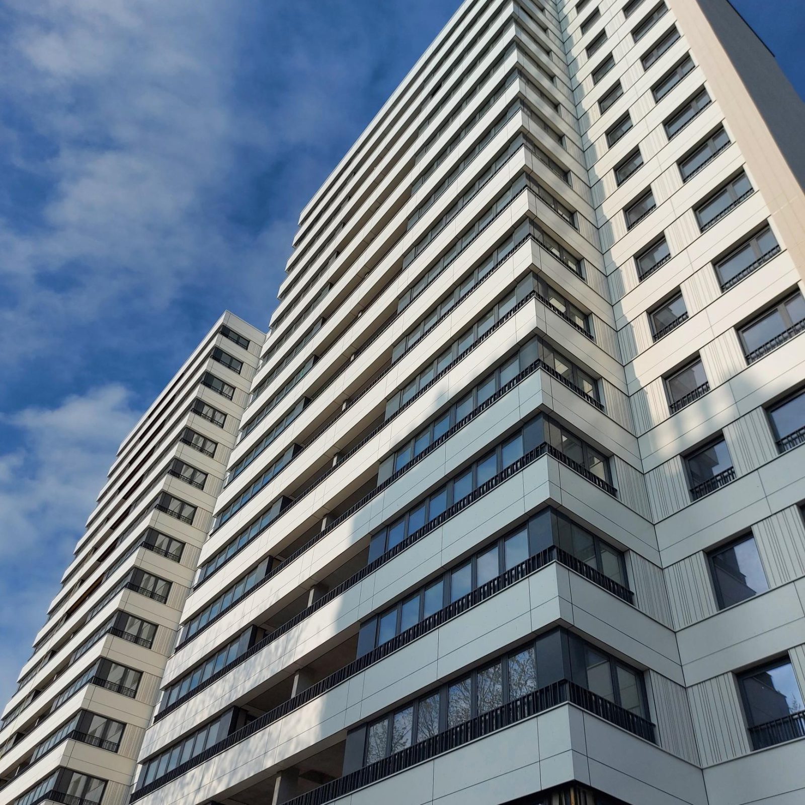
Renovation of the facade of a high-rise block with social housing in a park environment.
To improve the quality of life, the Municipal Executive (City of Antwerp) approved five draft master plans for a future vision for Europark. The master plan is in line with the planned renovation of the blocks by Woonhaven, including the residential block on Julius Vuylstekelaan.
The existing high-rise was not to be demolished, but transformed. On the one hand because they have historical cultural value, and on the other because reuse is more sustainable than demolition and new construction. Moreover, a smart renovation could be divided into phases. This meant that a large number of residents could continue to live in the Europark, the social fabric could be preserved and the current urban planning bottlenecks could be addressed.
The works included the expansion and refurbishment of the current building on the site. This means enlarging the terraces and living spaces by means of an extension. The entire facade, interior finishing and techniques were stripped and rebuilt. The choice of prefabricated timber-frame façade elements from Machiels Building Solutions, ready to be delivered to site, was a suitable solution for this renovation project.

