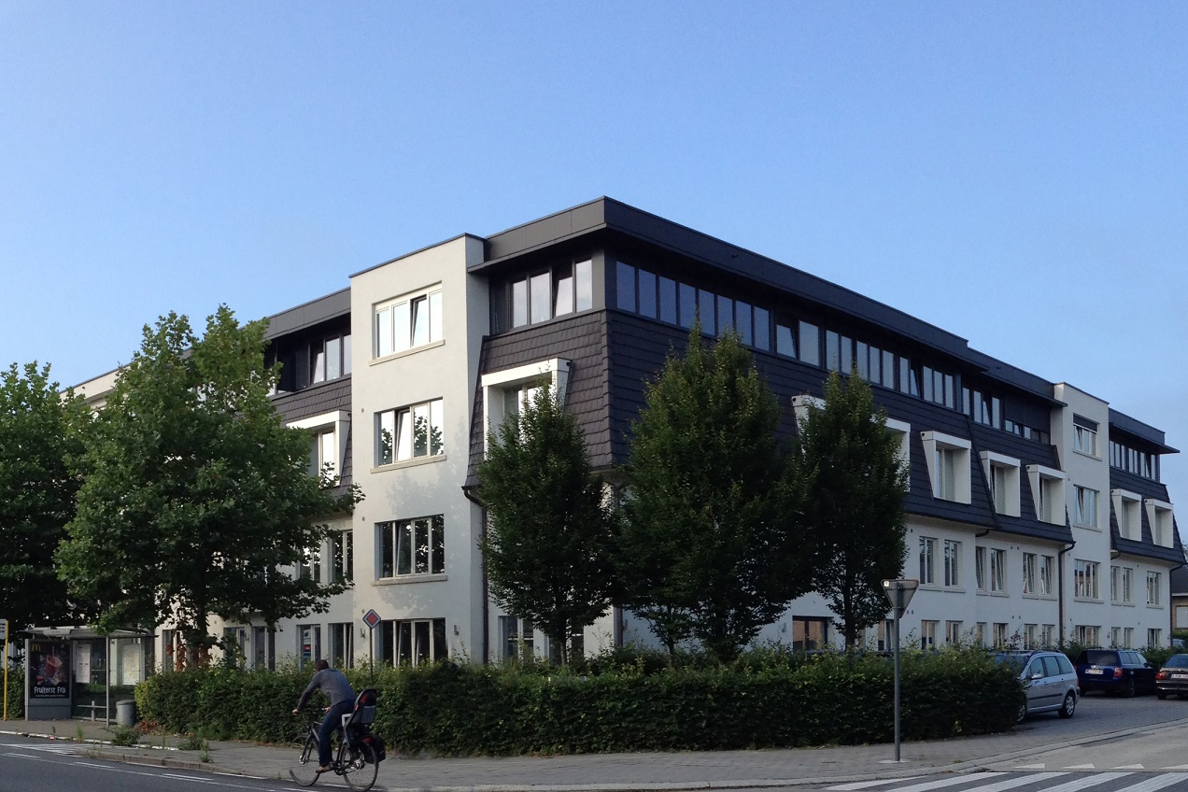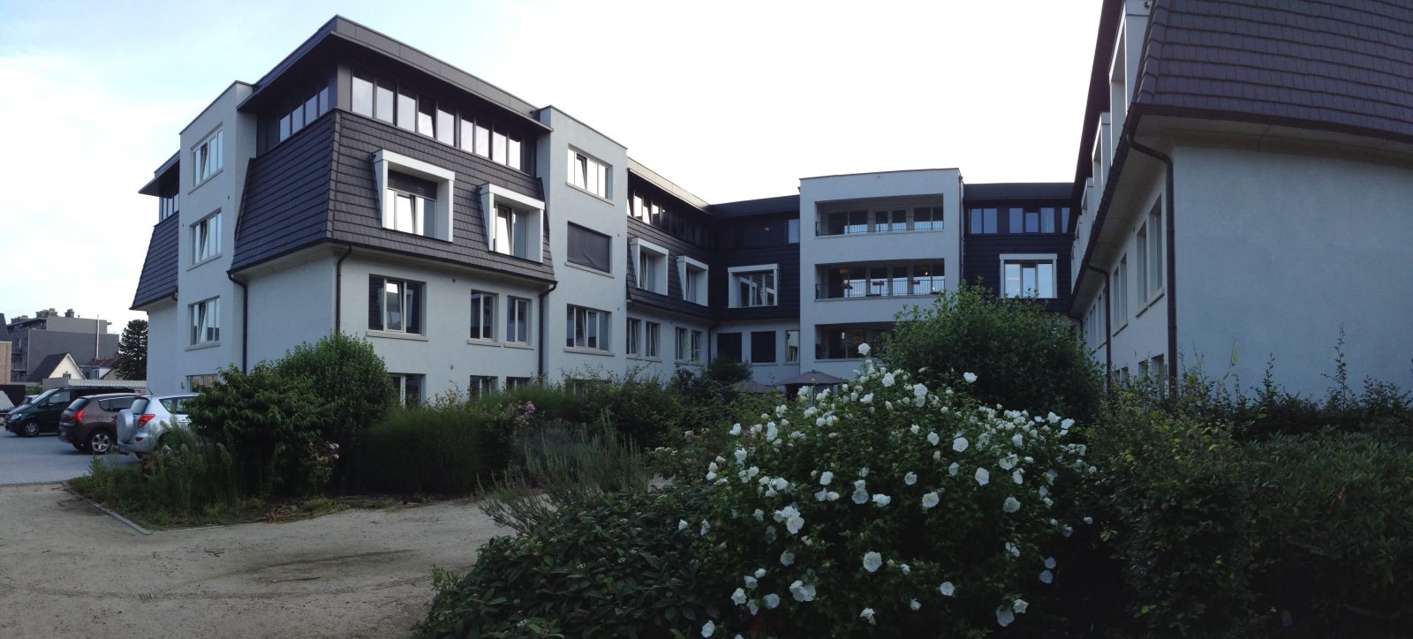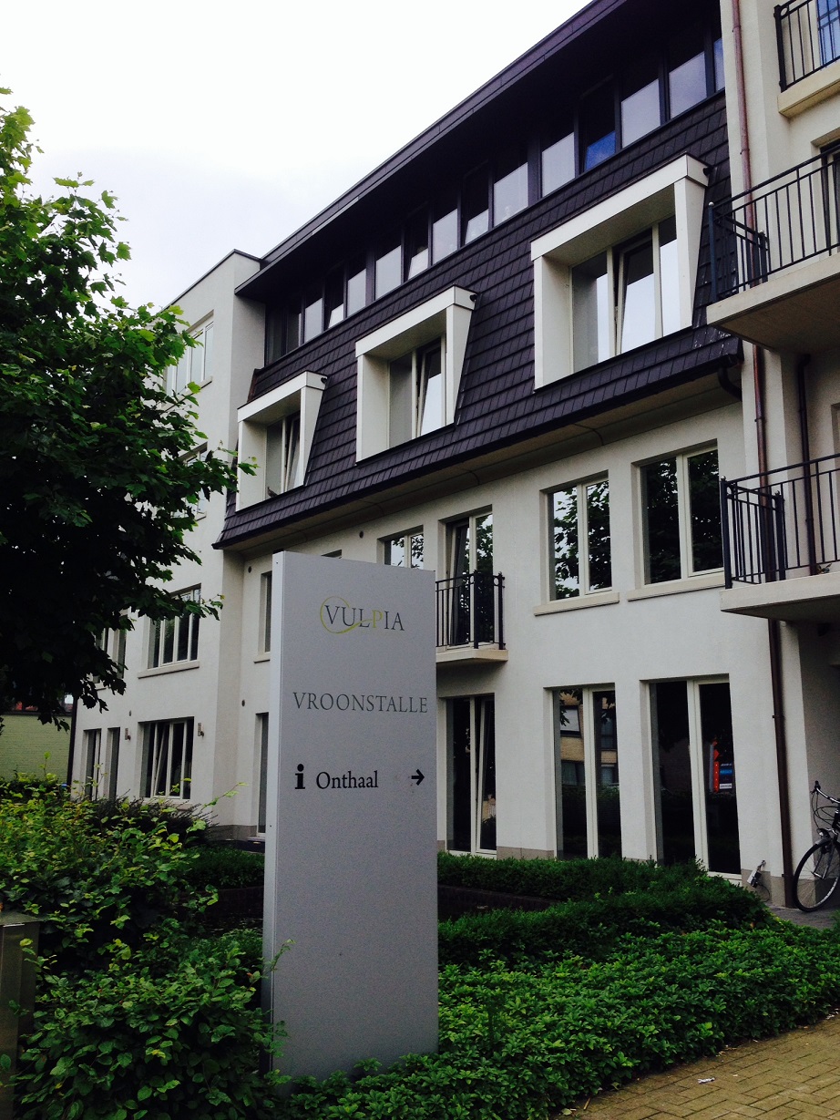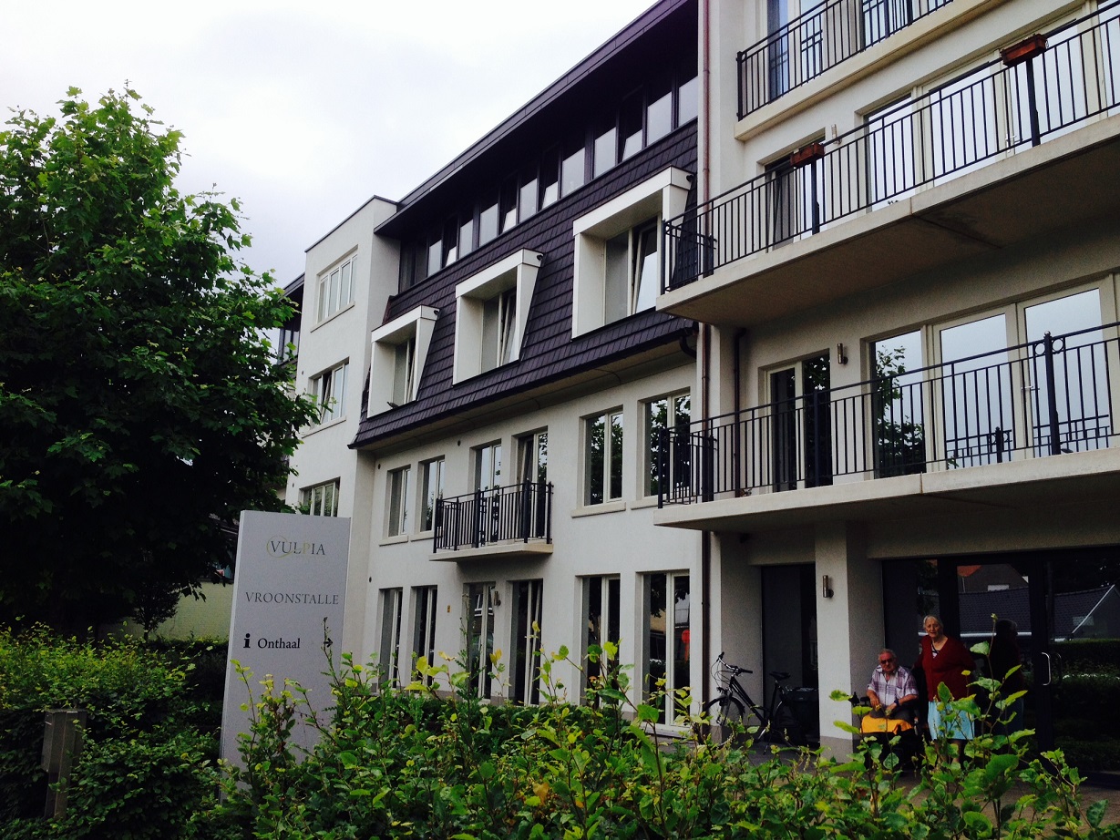
Upward extension of the existing Vroonstalle residential care home
A new floor was added to the existing Vulpia Vroonstalle care-home buildings to create additional living space. The complex contains a number of flats built around a timber frame, a lightweight construction method perfectly suited to this kind of upward extension.
The flats were completed very quickly as the on-site work simply involved assembling prefabricated components. Using this method meant that nobody living on the other floors had to vacate their flats or be otherwise inconvenienced by the work. At the design stage there was a particular focus on top-quality insulation, solar control glass and automatic ventilation.



