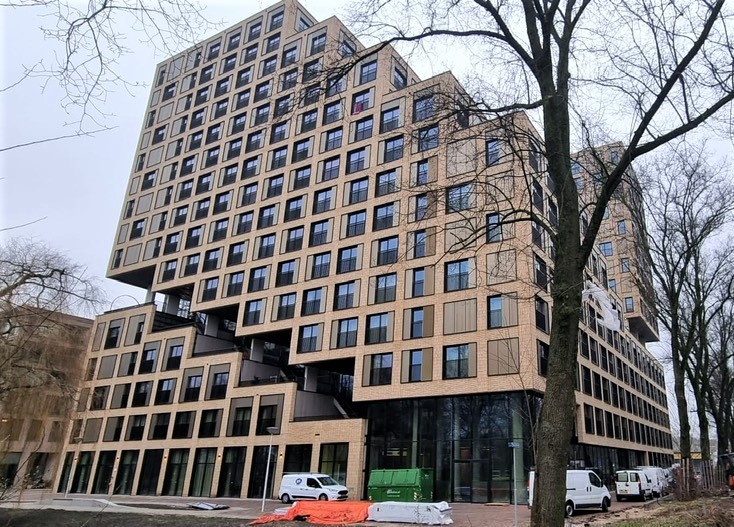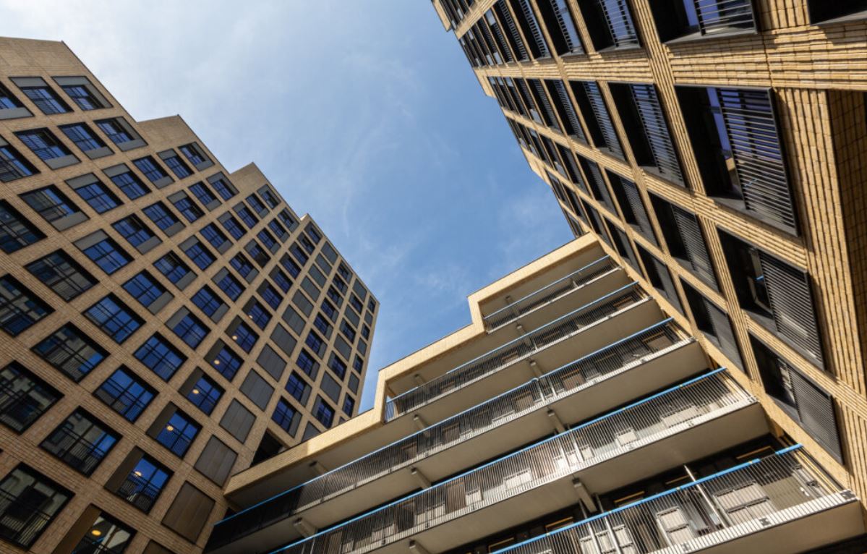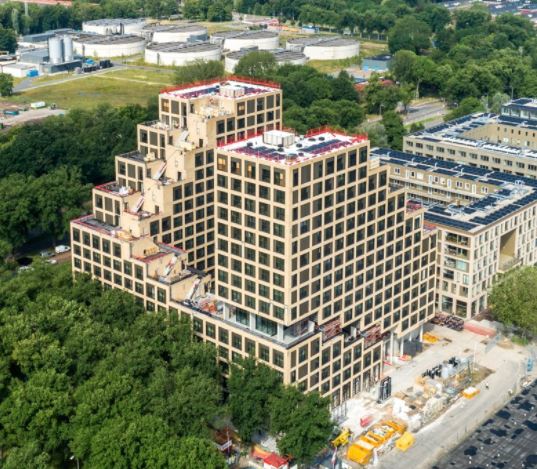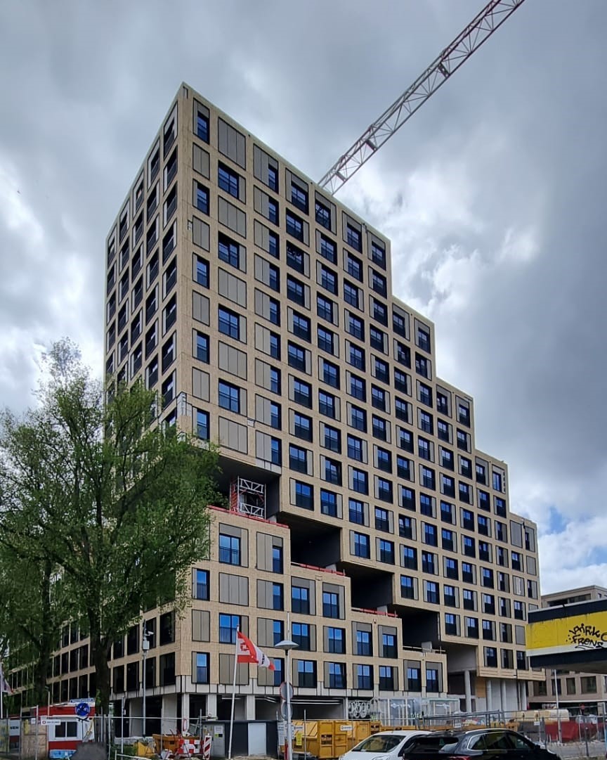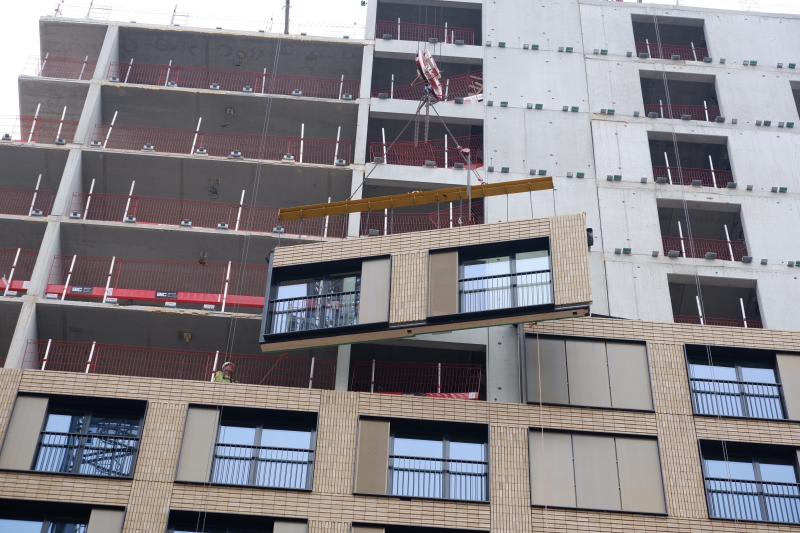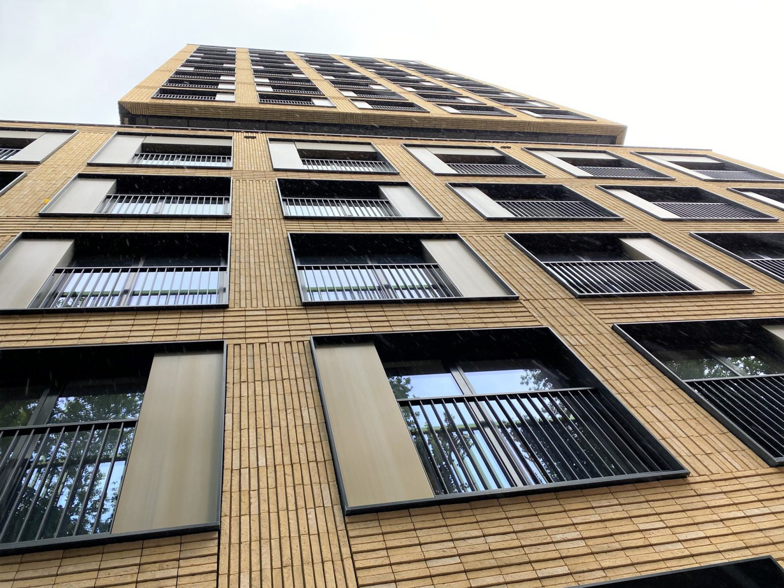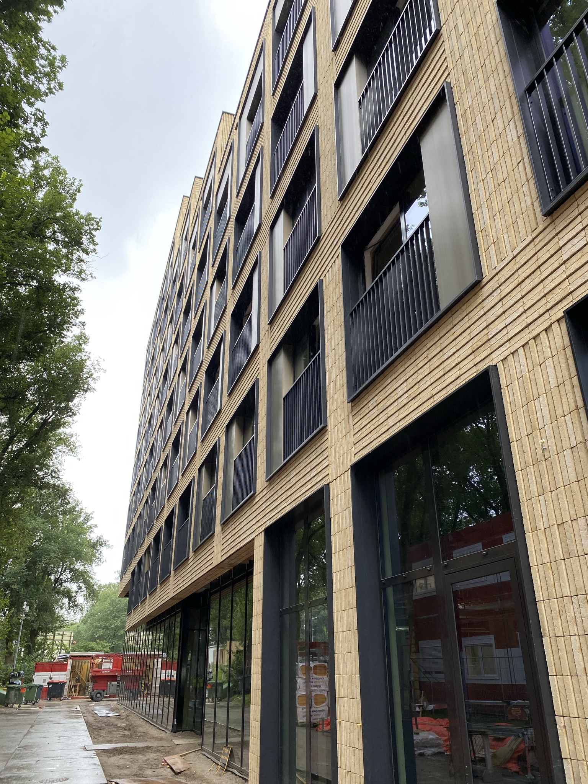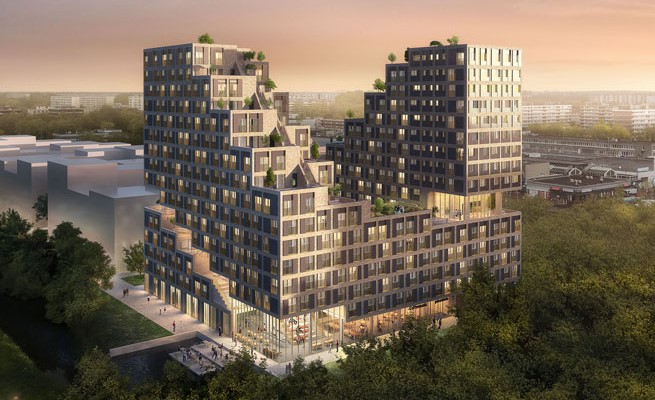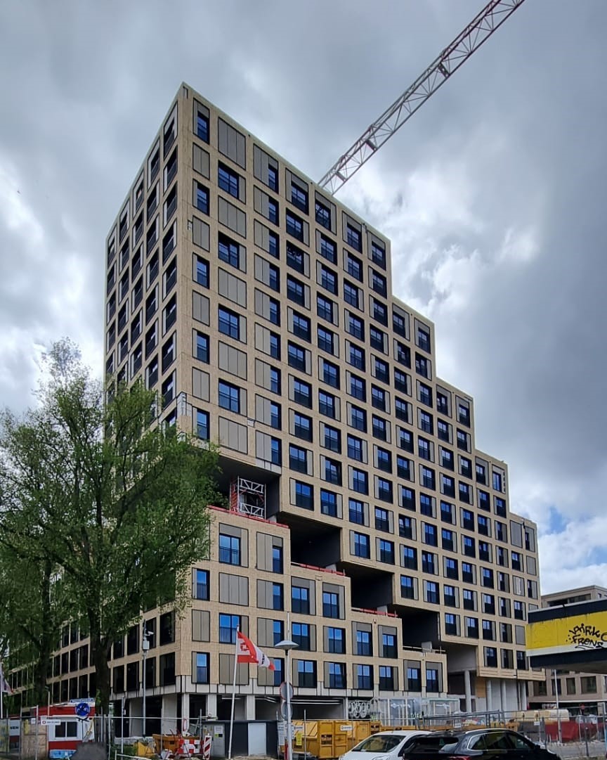
With a stepped roofscape and two 50-meter height accents, the student housing complex The Cube is a landmark in the renewed center of the Utrecht district of Overvecht.
The Cube (The FIZZ) in Utrecht was completed in September 2021. In the middle of corona time, Van Wijnen started the construction of 639 flats, a bicycle cellar and 1000m2 of public facilities for the student housing complex The Cube. This is an important development for Utrecht (Overvecht) due to the high demand for student housing. Today, the first students have already moved into their new studios.
For Van Wijnen, Machiels Building Solutions (MBS) produced the sustainable timber-frame facades for 639 student dwellings and public facilities. Thanks to the timber frame construction, the building was made wind, water and airtight more quickly, allowing the interior finishing work to start sooner, while the final result fits in perfectly with Utrecht’s Healthy Urban Living ambition.
MBS supplied 12,000 m² of ready-made timber-frame façade elements. We produced these efficiently and in optimal industrial conditions, including the stone strips, the exterior joinery in aluminium.
Faster thanks to timber frame construction
The construction of The Cube was going faster thanks to timber-frame construction. There are three reasons for this: “Drywall is easier and more precise to install. “The facades are prepared down to the last millimeter in the best conditions. After all, in a factory hall you are not adversely affected by the weather elements. Because you produce the facade panels in optimal conditions, the cost of failure on the building site is also reduced. And … once the timber frame elements have been installed, the 49.5 m high building is immediately wind, water and airtight: you can immediately start on the interior finishing and install the techniques.”
We are proud to have been involved in this project and the final result: winning “the Coliving Award 2021 in the category “Building & Architecture”.
