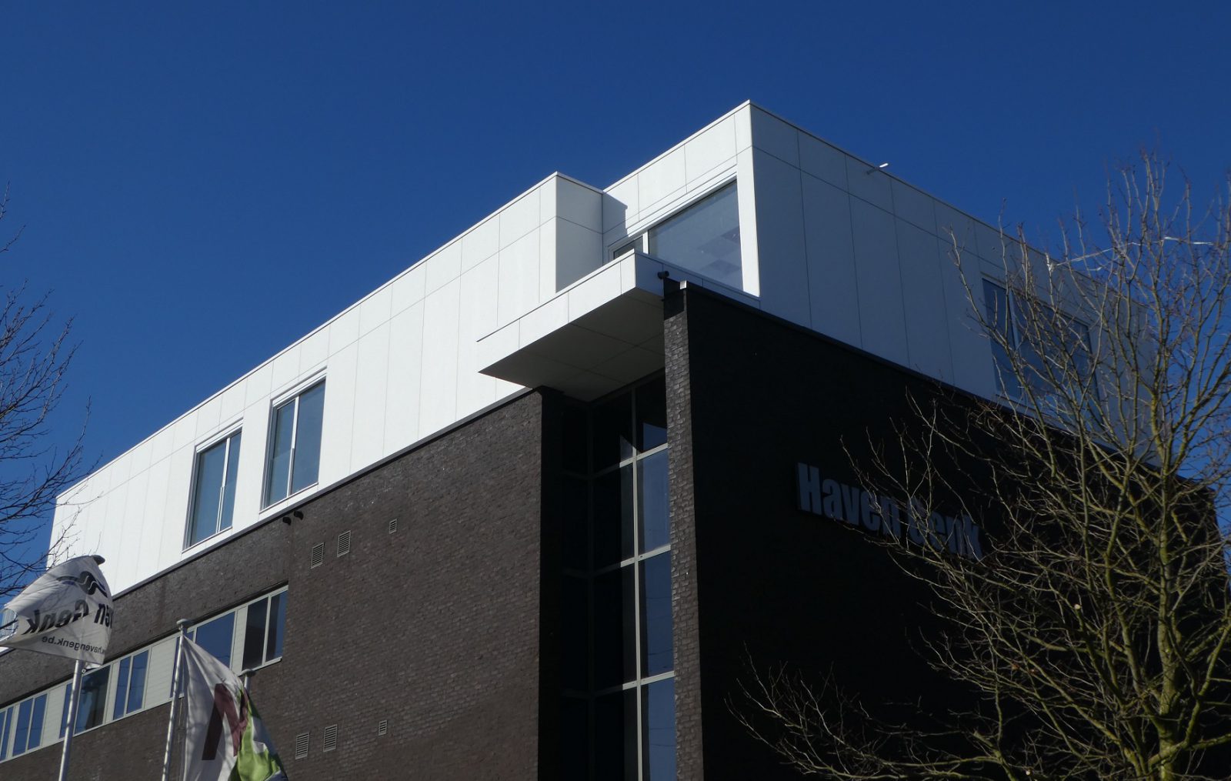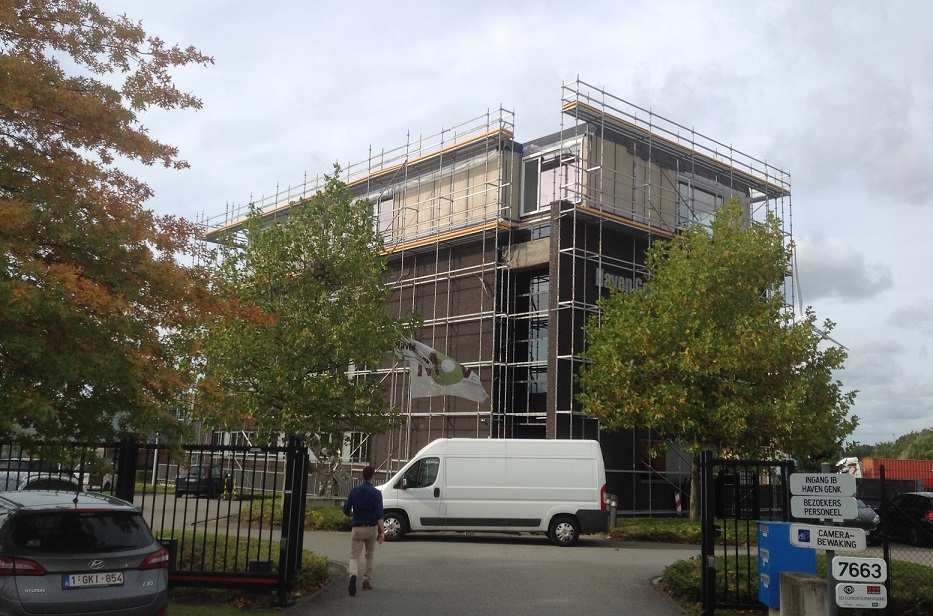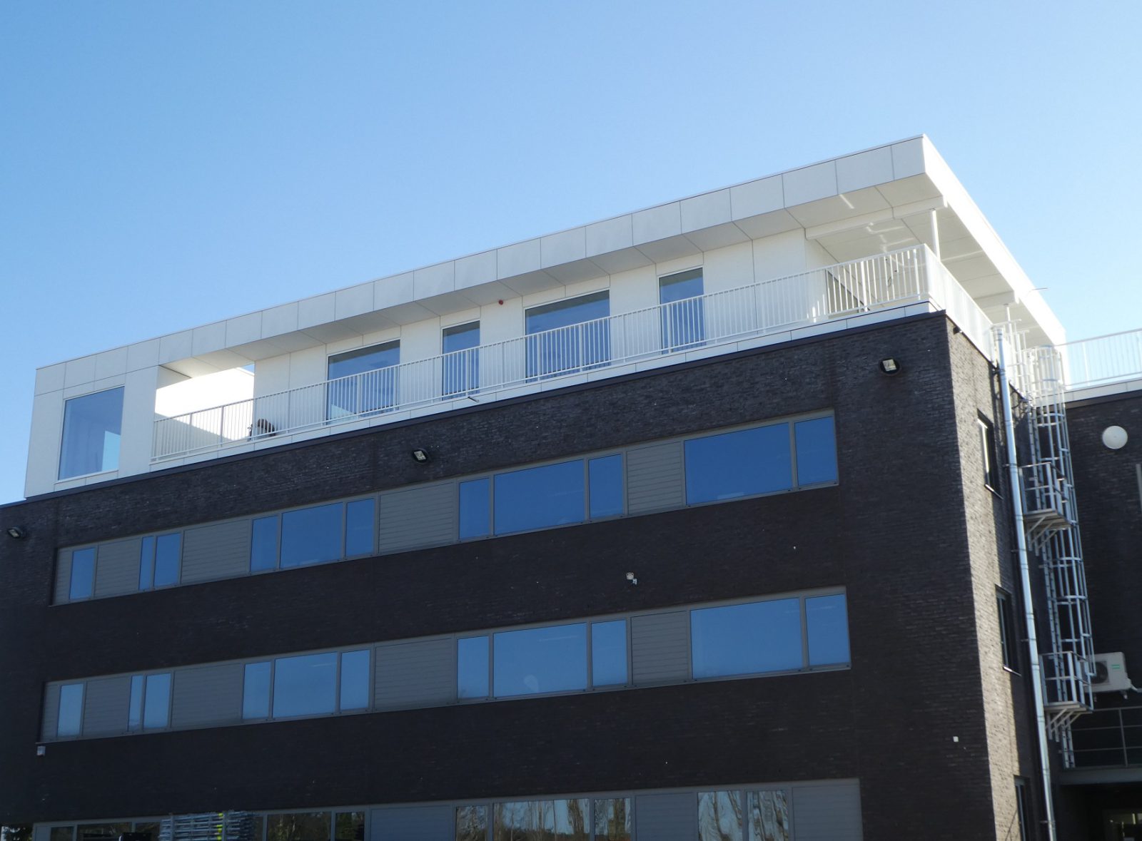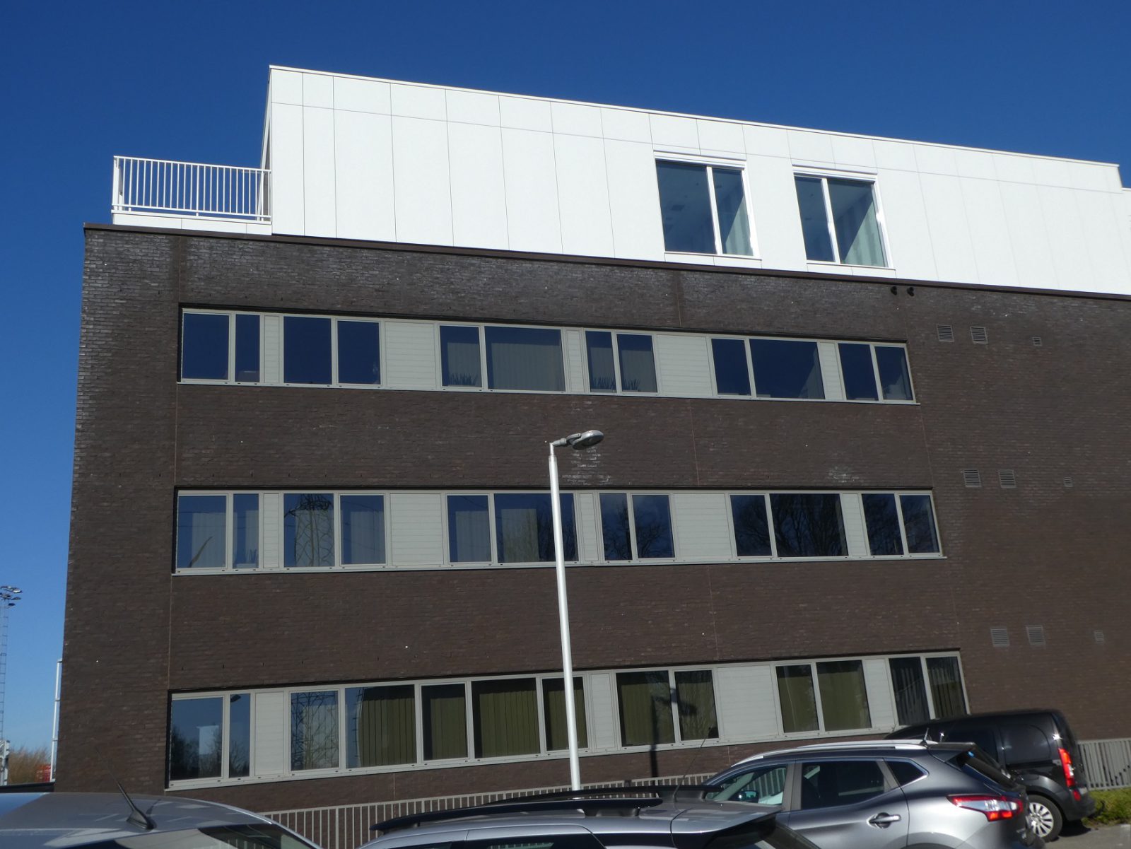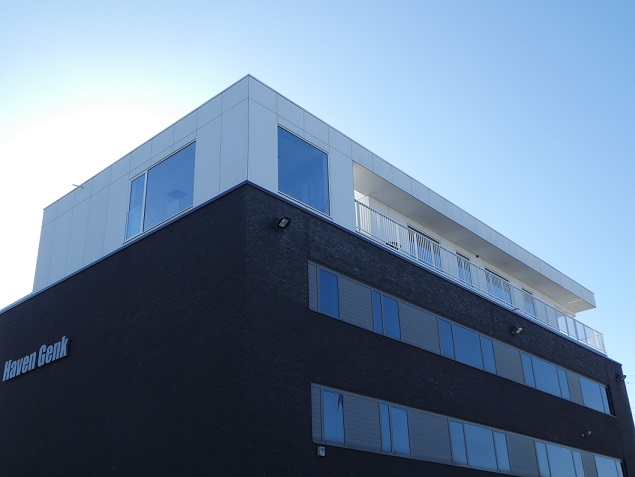
Upward extension to Haven Genk office building
Looking to expand its office space, Haven Genk (Port of Genk) called on the services of Machiels Building Solutions (MBS). Using timber-frame construction, MBS was able to add an extra storey to the existing office building, giving the port operator an additional 205 m2 of surface area. An upward extension was the best solution in this case. Timber-frame construction uses lightweight material, which means the extra floor weighs substantially less, with no loss of stability or durability. While the work was under way, the existing offices were able to remain in use as normal. In fact, the port staff hardly noticed anything was going on!

