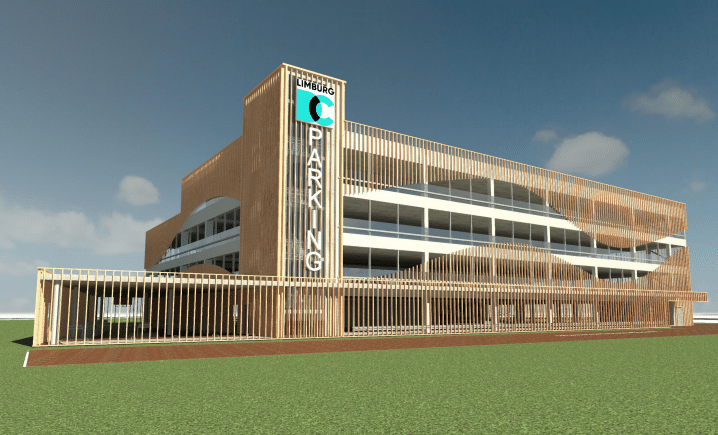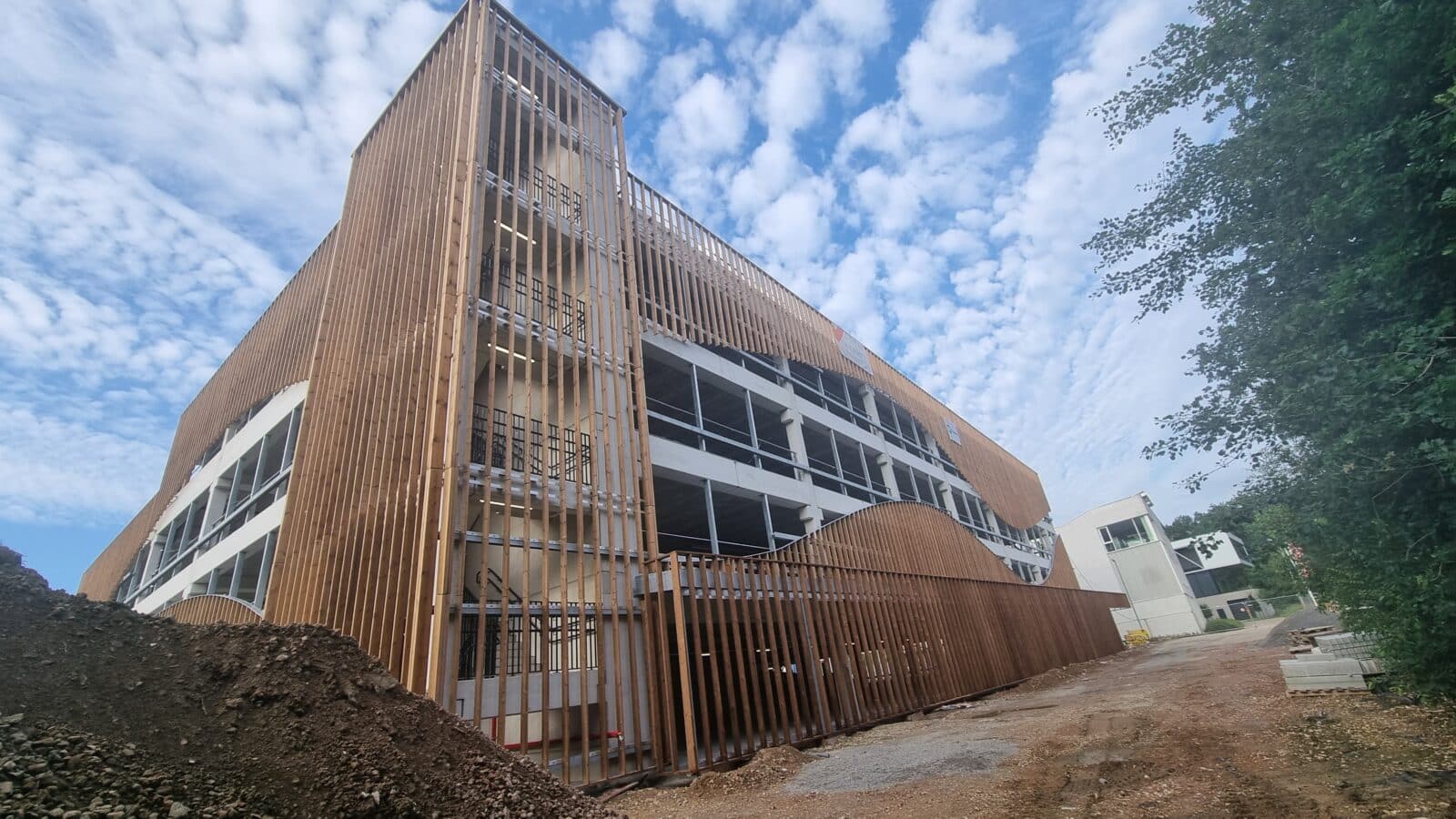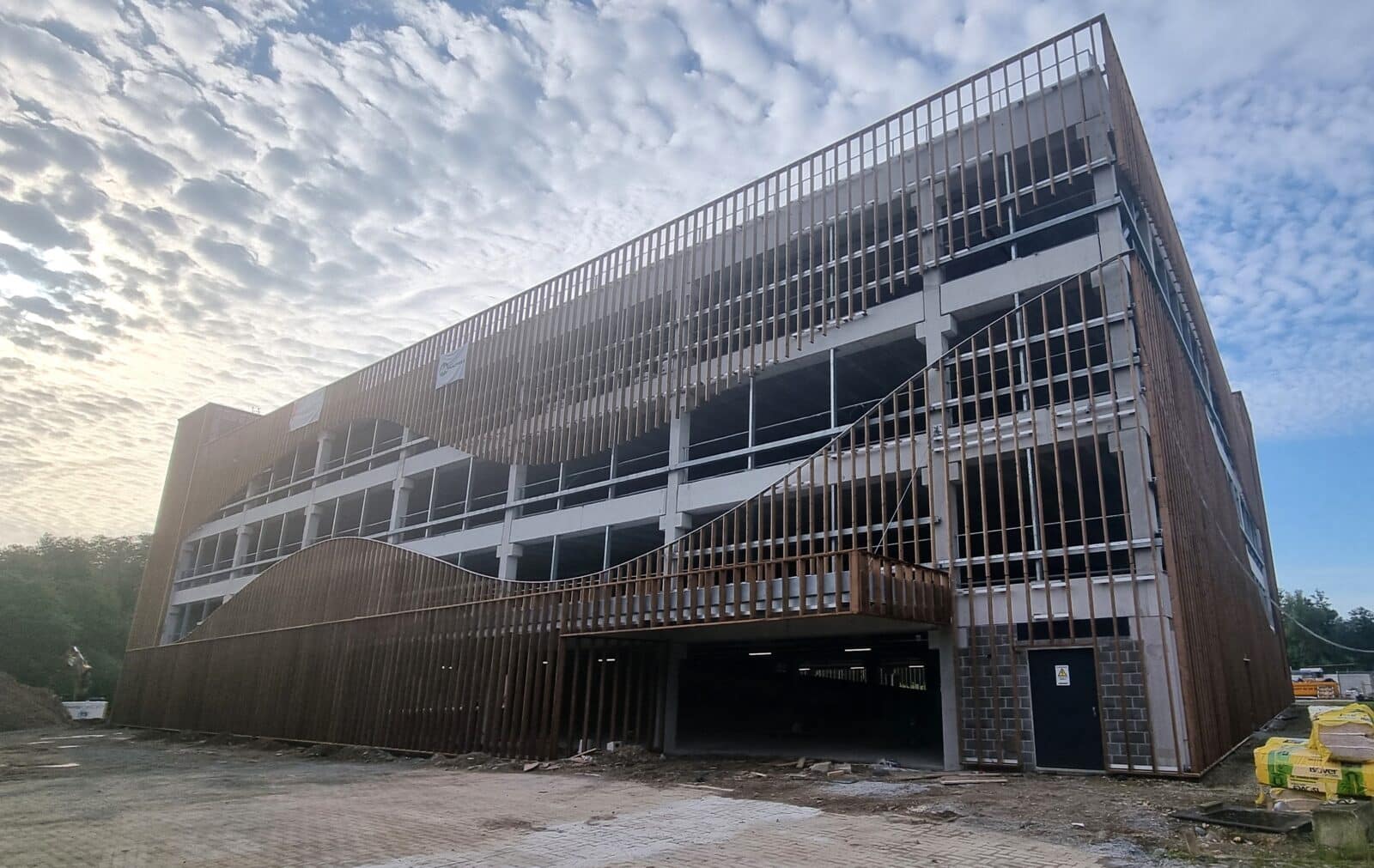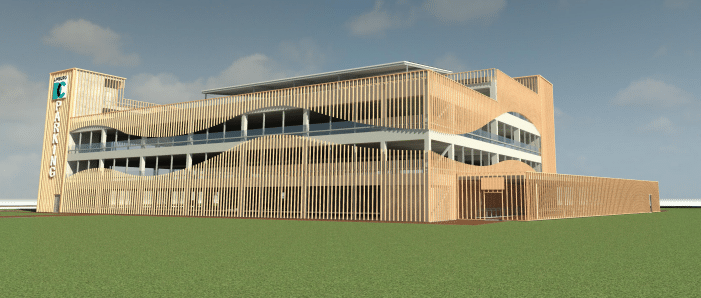
Striking new Parking Building for Diepenbeek Campus
POM Limburg selected the concept of partners Democo, Debuild and Jaspers-Eyers Architects for the new parking building for the Diepenbeek Construction Campus. The car park offers space for 350 cars, but can later be extended to 500 spaces. The extension is in height, on top of the existing car park. So the building does not take up any extra space.
The Construction Campus is all about experiments and innovative ideas in construction. “With this new car park building, we are putting our money where our mouth is and building modularly. The construction team works with a digital BIM (Building Information Model) model, which only facilitates that modular process.”
The building consists of higher ceilings than standard car parks, a central ramp, which can be removed again, and a demountable façade made of wooden trellis. The parking building can therefore perfectly change its functionality in the future.



