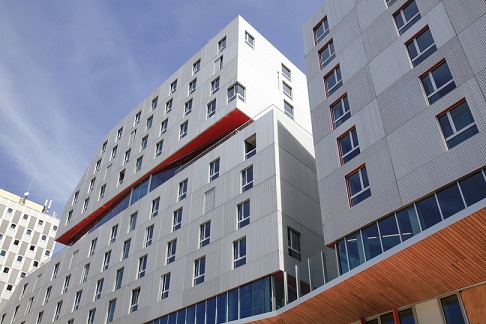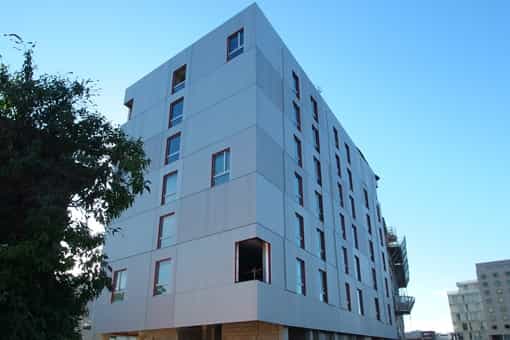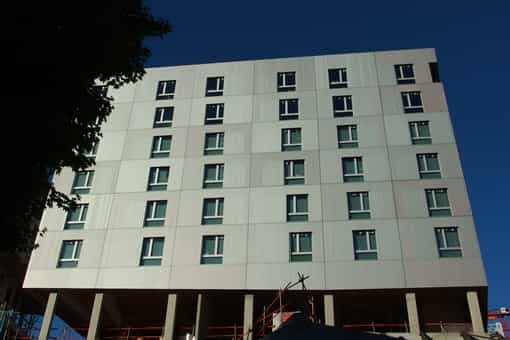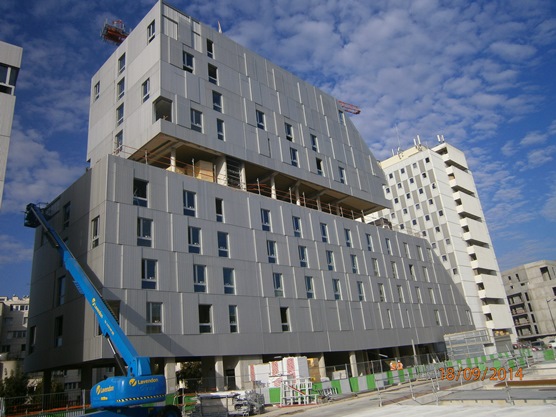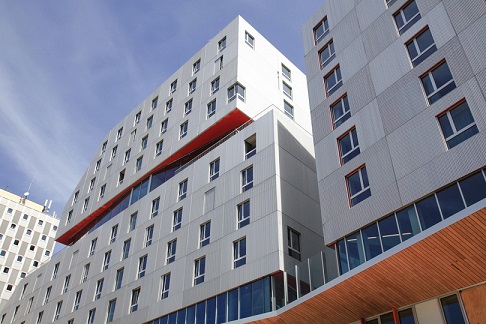
New student complex "Pairs XIII" in Paris
A new ten-storey student accommodation building was erected in Paris.
The basic structure comprises a 4300m² timber structure assembled against a concrete construction. The exterior of the timber structure was finished with perforated aluminium façade cladding with a coloured aluminium underlay. Sheet steel covers the inside of the panels to improve the fire resistance and the air and vapourtightness. At the Machiels Building Solutions plant, the client fitted the fire-resistant exterior joinery, the solar protection panels and the façade cladding. The components were anchored from the inside to the concrete structure at a rate of seven components a day.
The high level of prefabrication meant that no work was needed on the exterior, considerably reducing the assembly time and costs.


