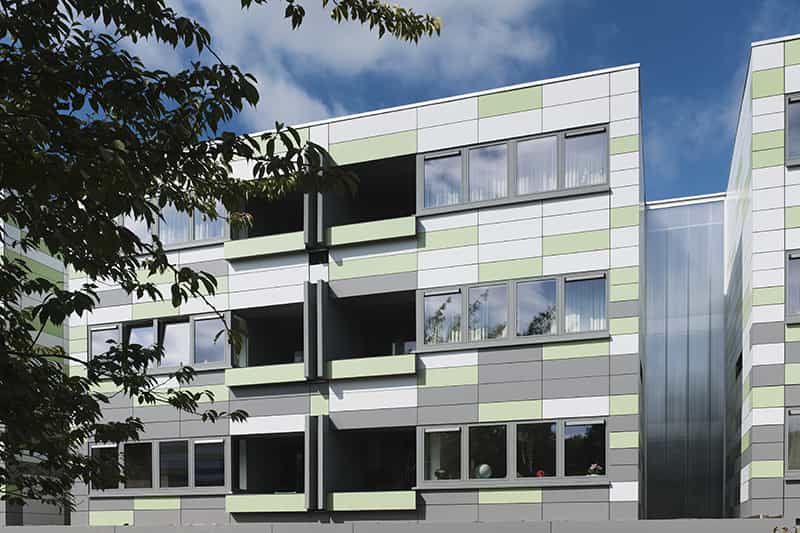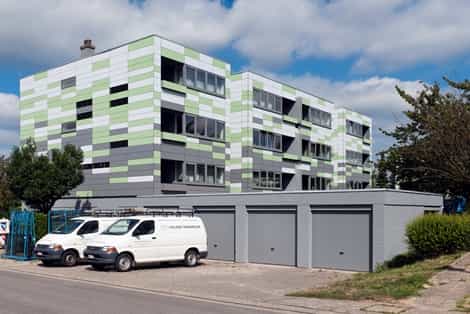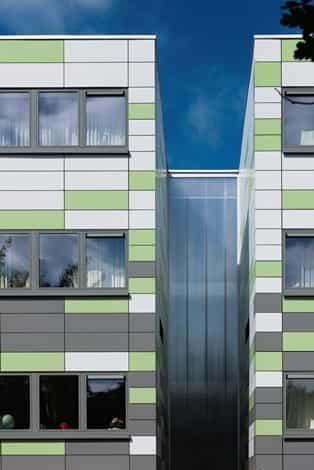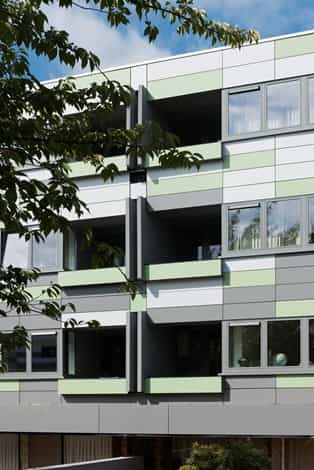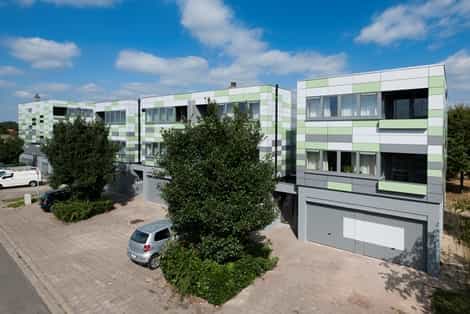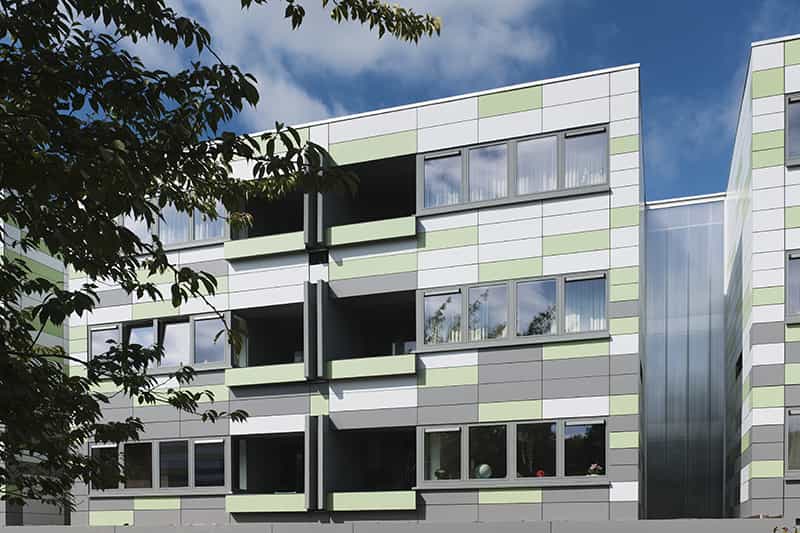
Renovation of 49 appartementen to low-energy homes
As part of a renovation project in Herent for the social housing agency Volkswoningbouw Herent, four blocks of social housing comprising a total of 49 apartments were upgraded to low-energy homes. The aim of the works was to significantly improve the buildings’ energy performance by installing a new timber-frame façade with renovated aluminium exterior joinery. The more than 2,000 m² of timber façade elements, including roofing components, were prefabricated, with windows, doors and other features being installed at the Machiels Building Solutions production plant in Genk. The entire exterior of the buildings was clad with colourful Trespa panels.
