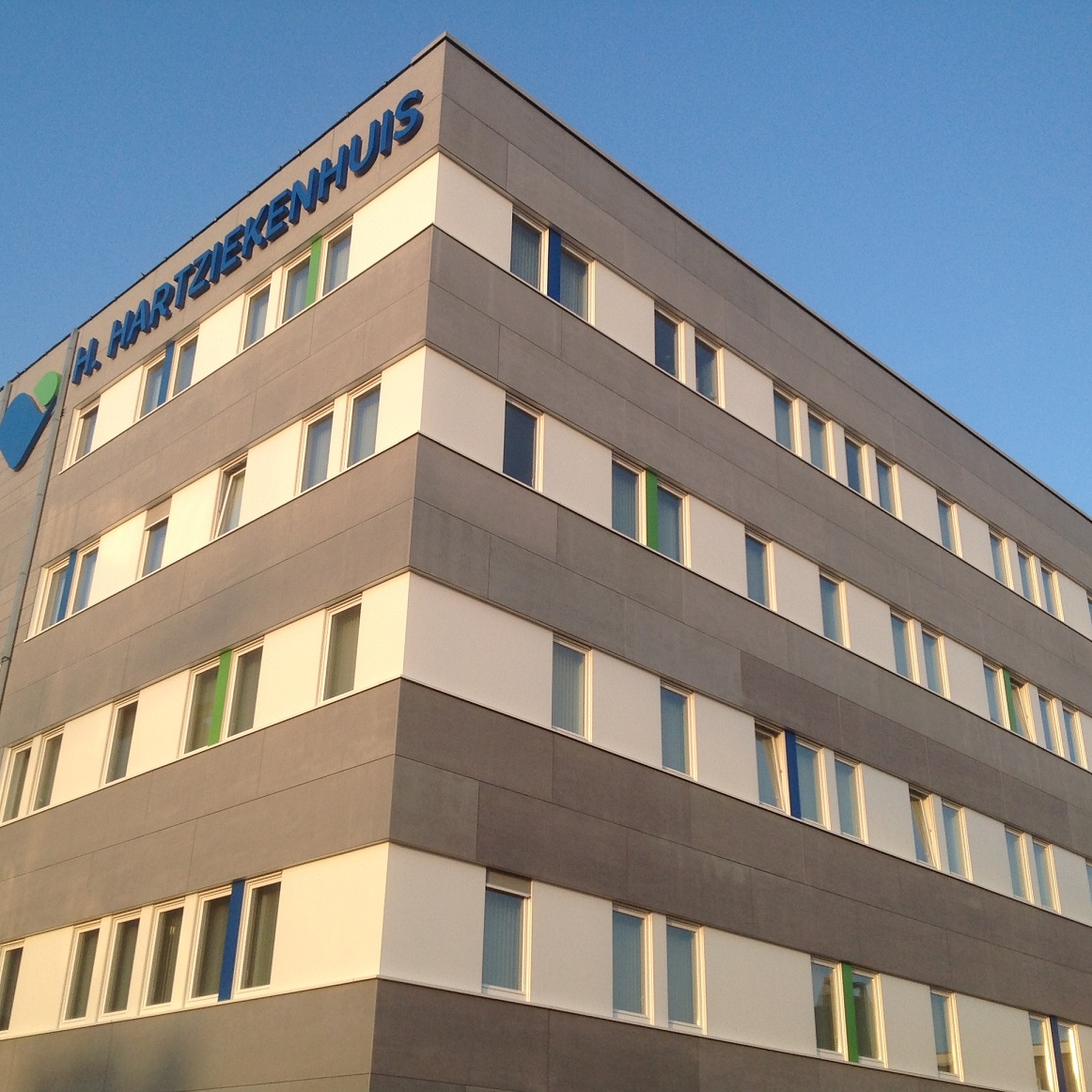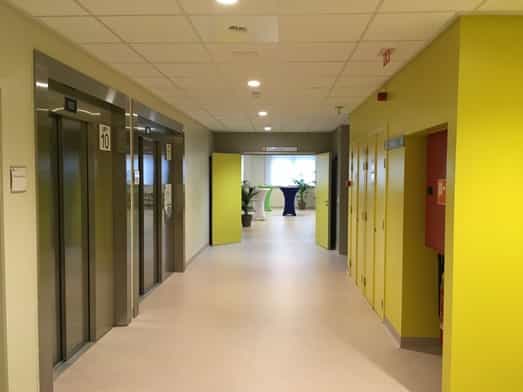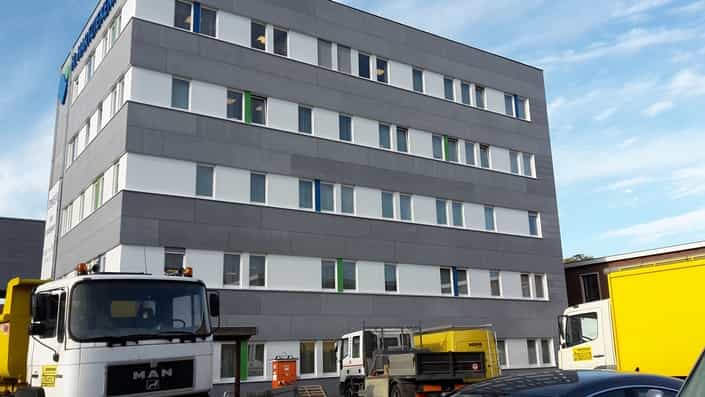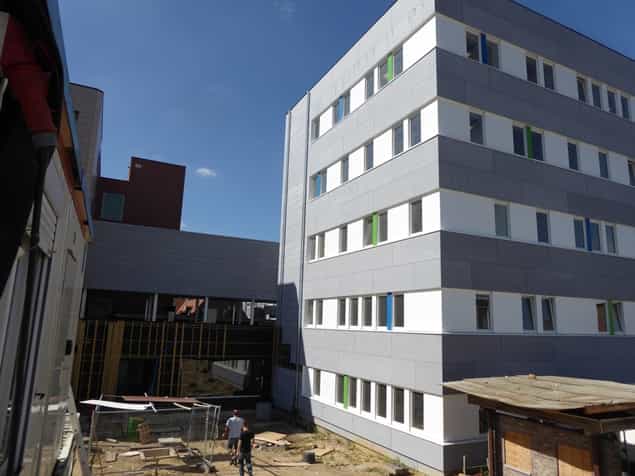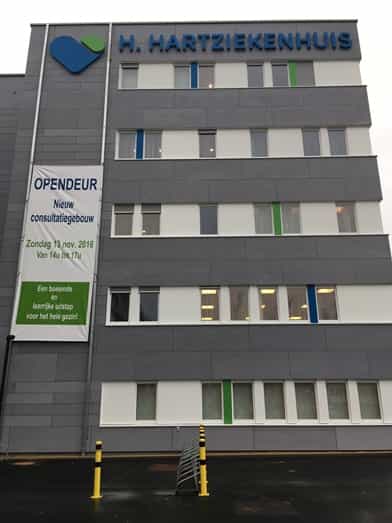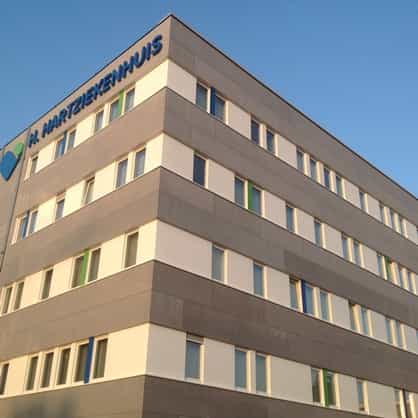
Construction of a five-storey new build, expansion of the hospital to include a ground-floor café and a kidney dialysis centre
Heilig Hart Hospital in Mol wished to expand its facilities to enable it to offer more consultations. To this end, MBS drafted blueprints based on the architect’s design and in regular consultation with the parties involved, bearing in mind the various technical aspects and requirements. Timber construction components featuring pre-installed windows were anchored to a five-storey concrete structure.
This prefabrication means that the supplied components are both wind and airtight, work can be started sooner on the interior finishing, and installation times and costs can be significantly reduced.
