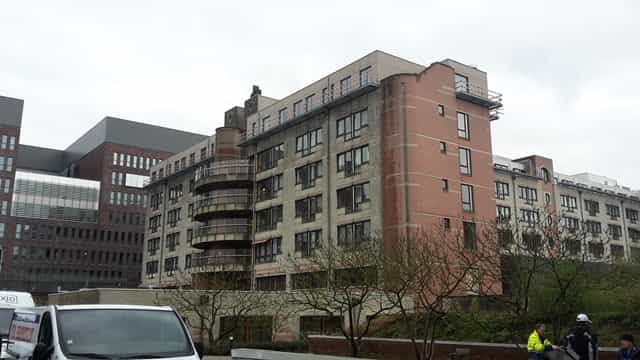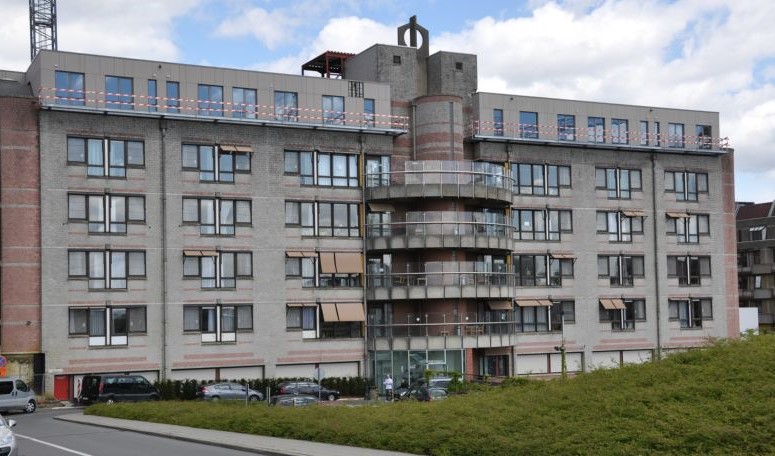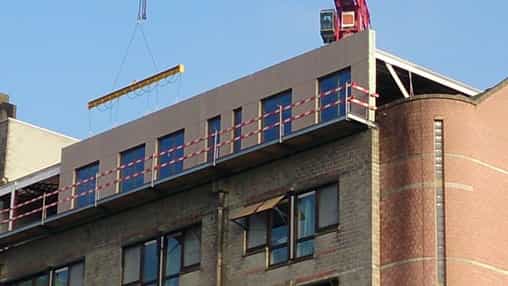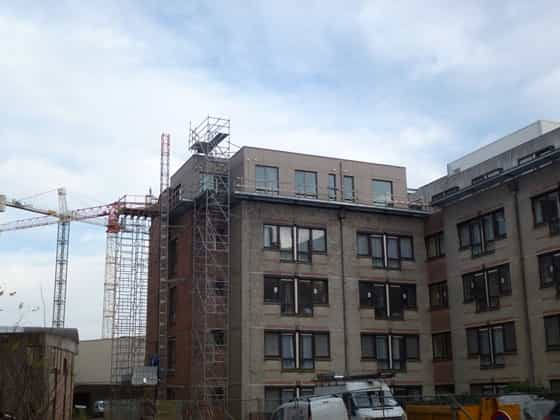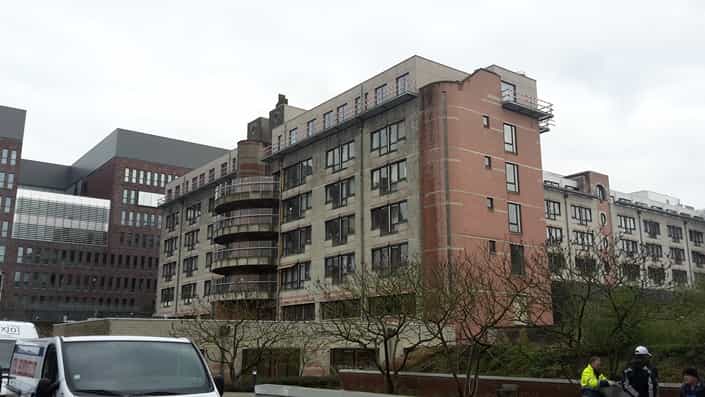
Upward extension of UZ Leuven - Gasthuisberg Campus
A new storey was added to the existing buildings on UZ Leuven hospital’s Gasthuisberg Campus to create additional office space for the nursing staff.
The complex contains a number of offices built around a timber frame, a lightweight construction method perfectly suited to this kind of upward extension.
The offices were completed very quickly as the on-site work simply involved assembling prefabricated components. At the design stage there was a particular focus on top-quality insulation, solar control glass and automatic ventilation.
