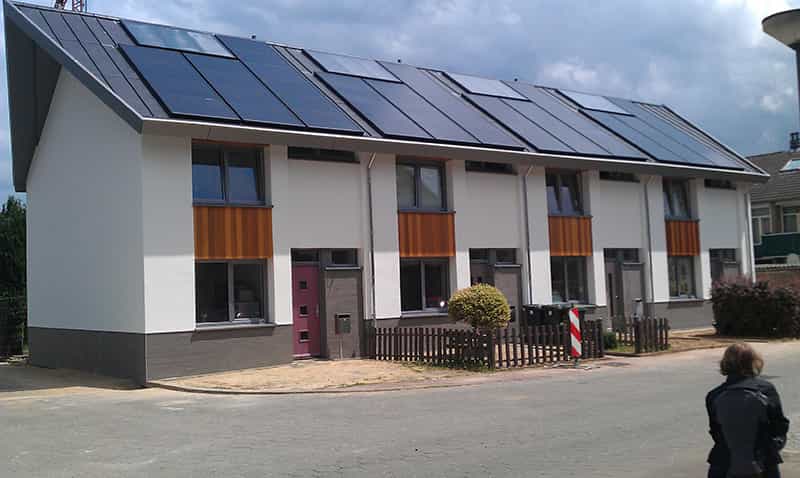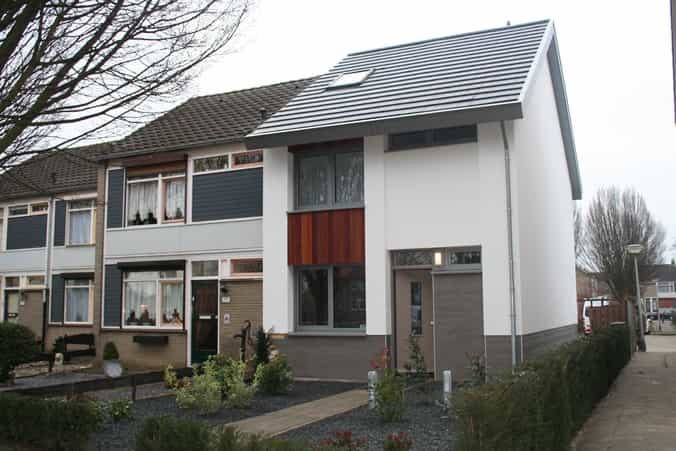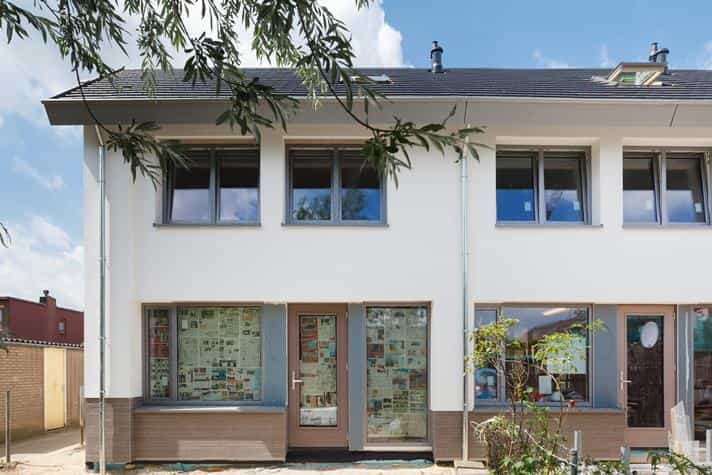
Renovation of 153 social homes
As part of a makeover for an existing residential district, the front and back walls and roofs of all the 153 social homes were completely replaced with timber-frame walls. In addition, solar panels among other features were fitted, and a new heating system was installed. The homes meet passive house standards, and therefore use very little energy. One of the client’s aims was to significantly increase the value of the properties. Another key point was that the residents could stay in their homes during the work, this avoiding removal costs. The timber façade elements and roofing components were entirely prefabricated by Machiels Building Solutions, with a wide range of components such as windows, doors and ducts for various services being fitted at its plant.




