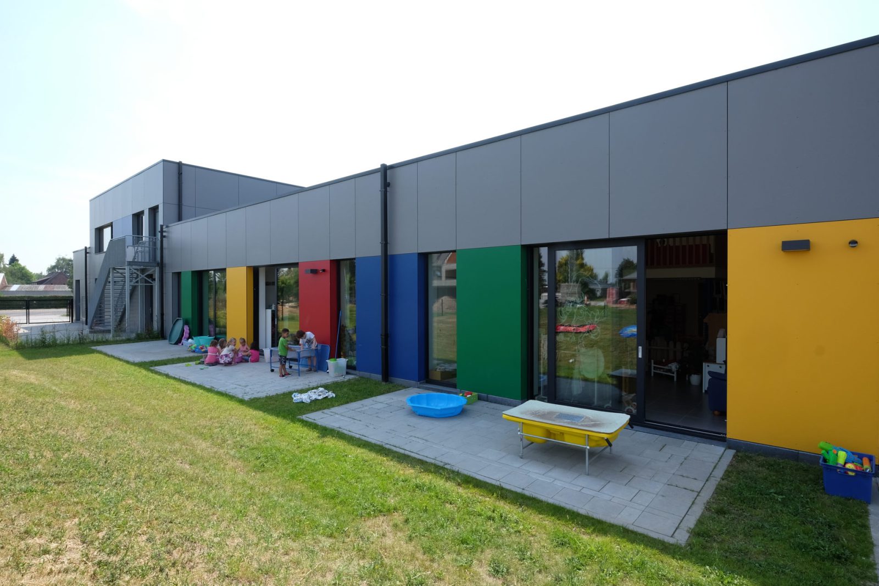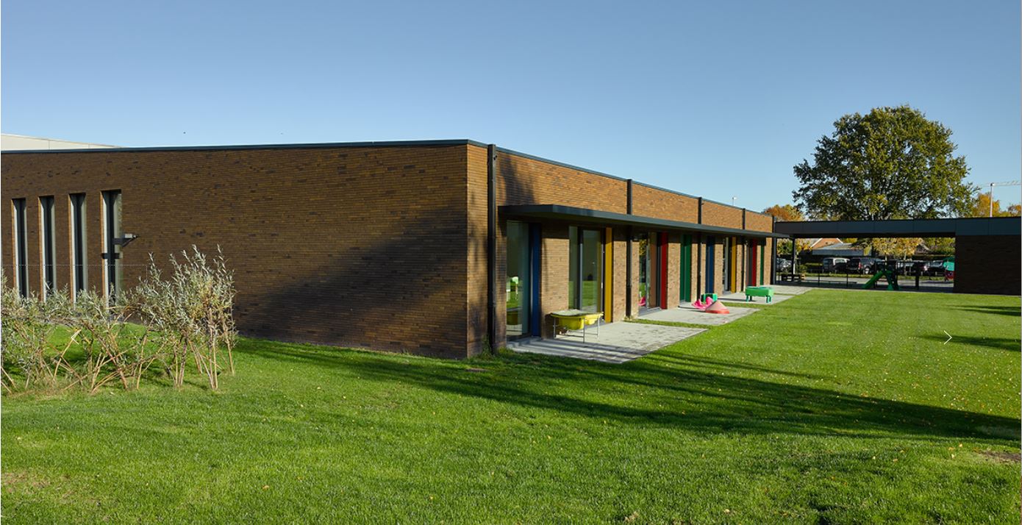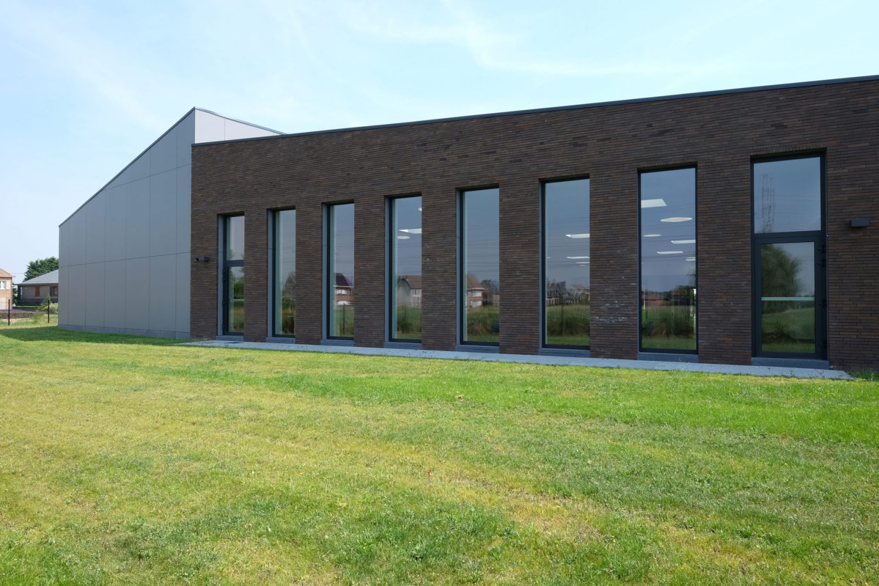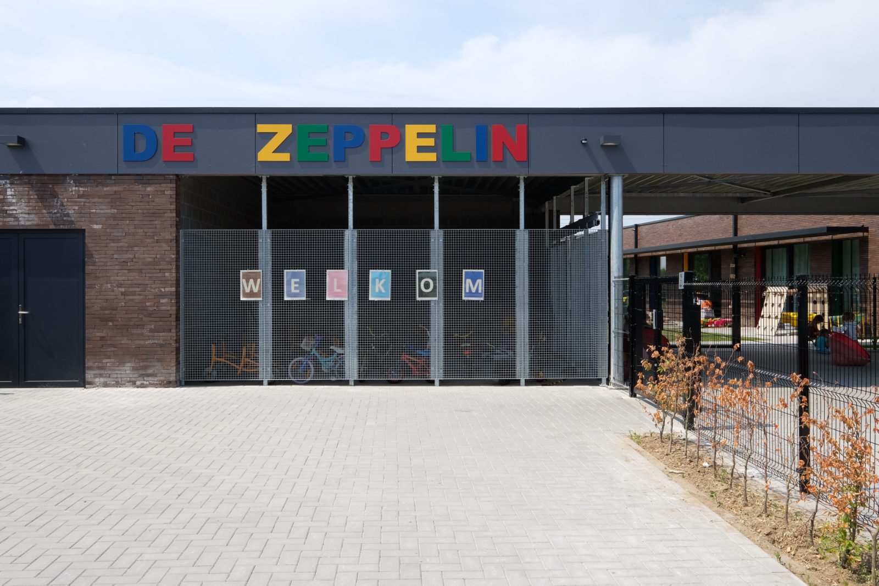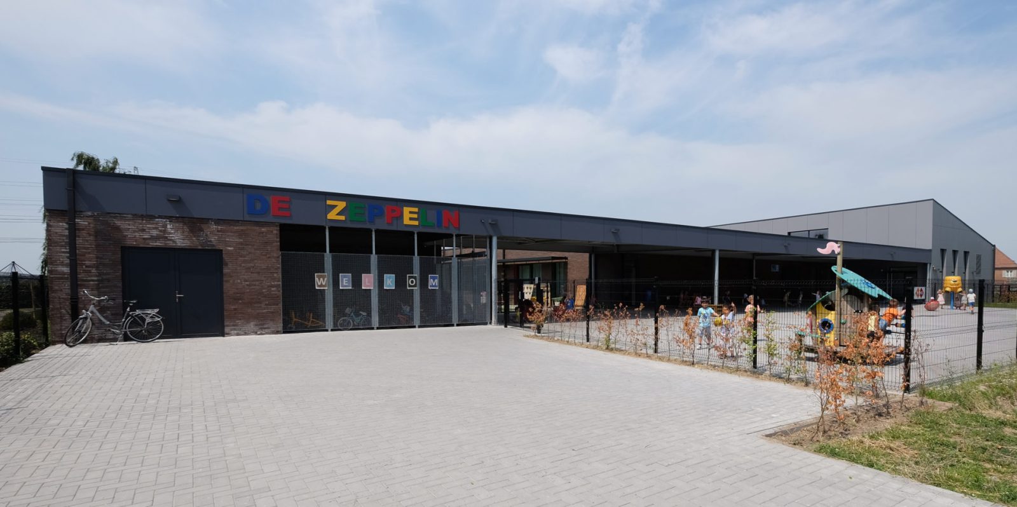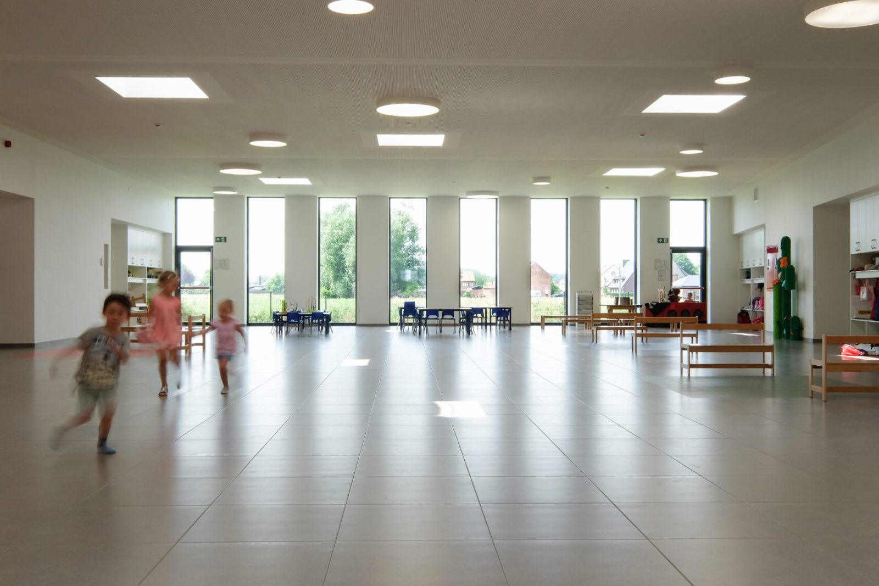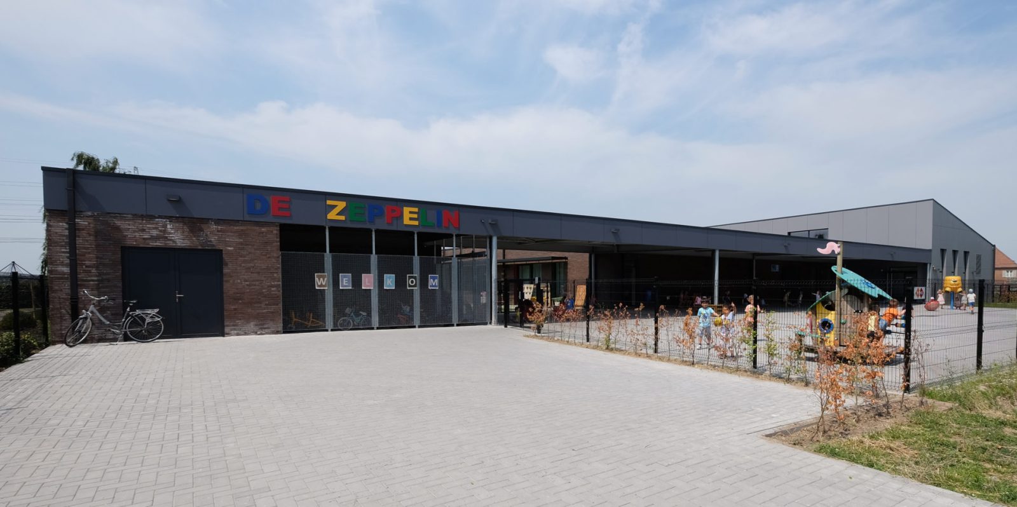
De Zeppelin is a vibrant, friendly primary school in the village of Haasdonk (Belgium), providing an open living and learning environment.
Its outdated nursery classrooms have been replaced with a new building featuring timber-frame construction components prefabricated at Machiels Building Solutions’ production plant in Genk.
The building has a striking hybrid design comprising a sand-lime brick and steel supporting structure enclosed by a prefab timber-frame construction shell. All three components were designed in a BIM environment, meaning that the dimensions could be coordinated between all the parties involved and were fully verifiable. The timber-frame wall components were prefabricated using laminated timber and I-beams, with cellulose flakes blown in for insulation.
Prefab timber-frame construction was the ideal way to build eight energy-efficient and spacious classrooms at record speed, allowing in plenty of natural light and following Nearly Zero-Energy (NZE) principles.
The school now has eight new nursery classrooms, a multi-purpose gymnasium, a multimedia space and a playground with a garden.
Back to the overview for ‘Schools, nurseries and crèches’
