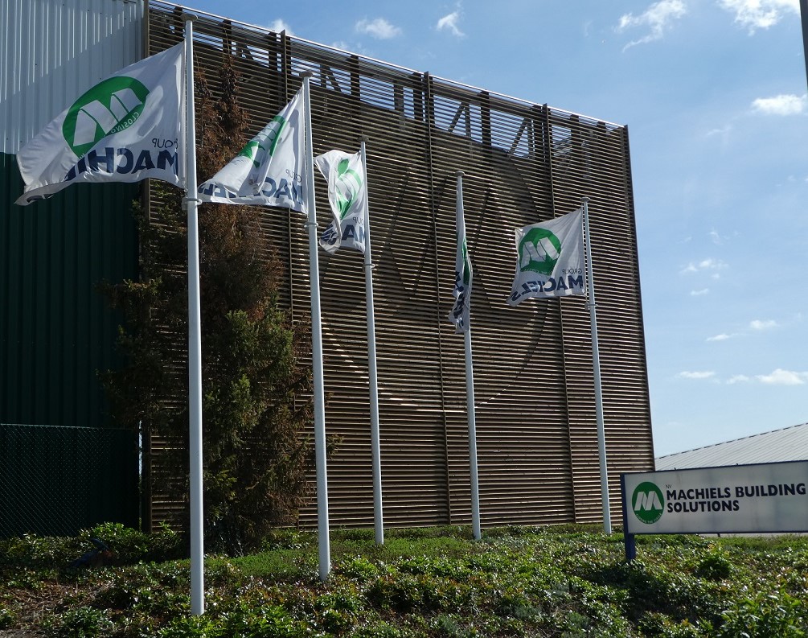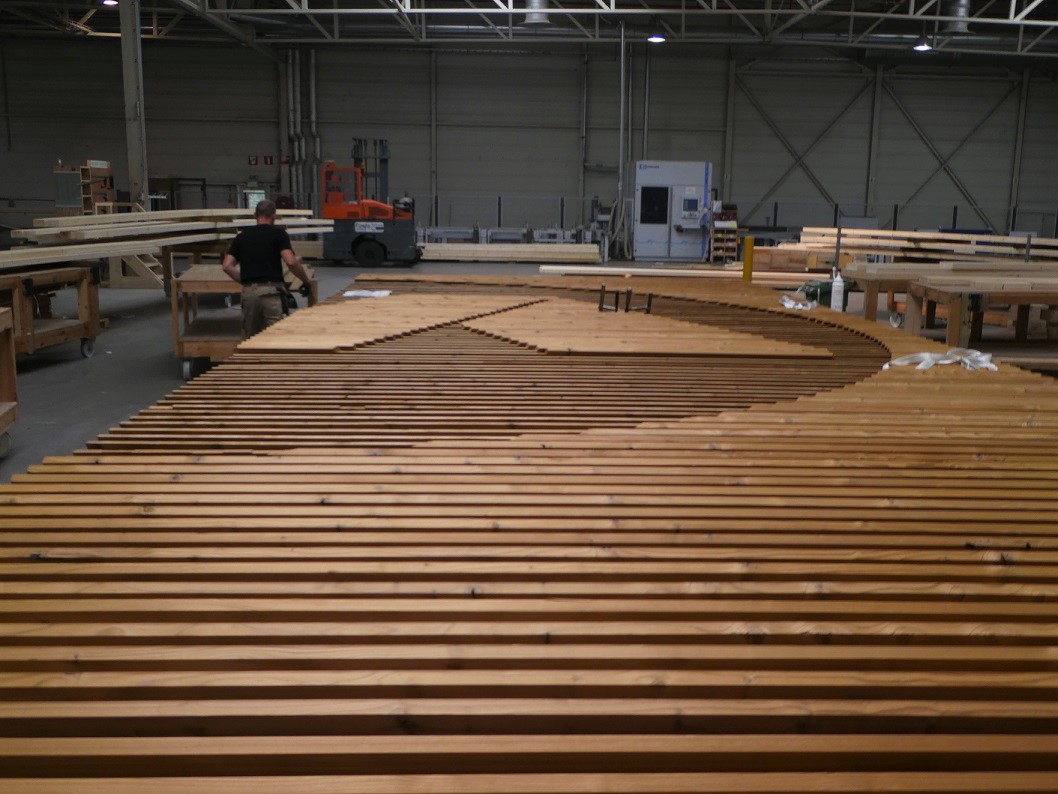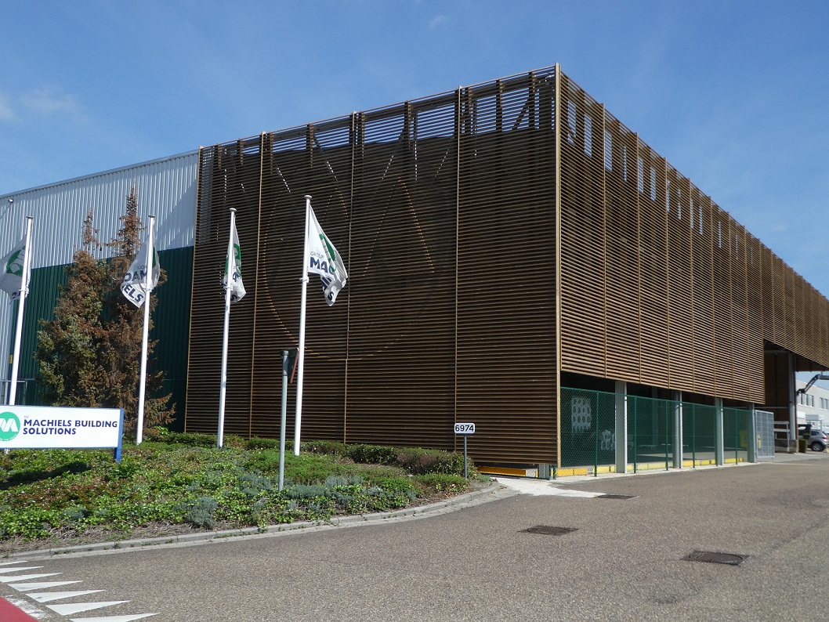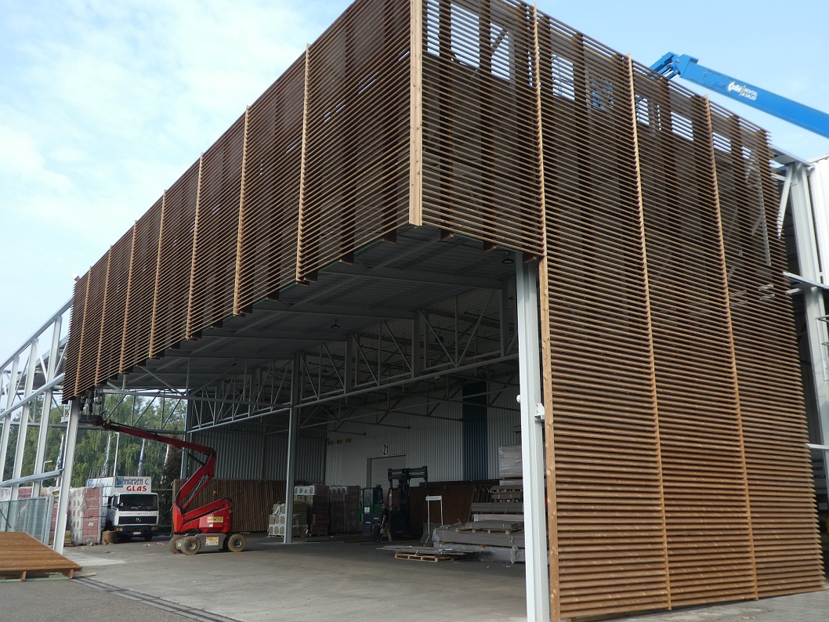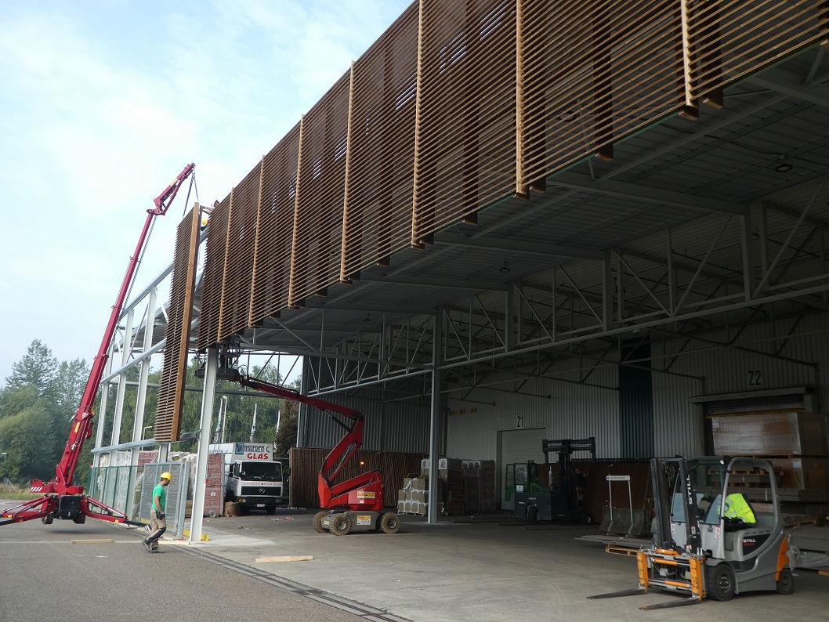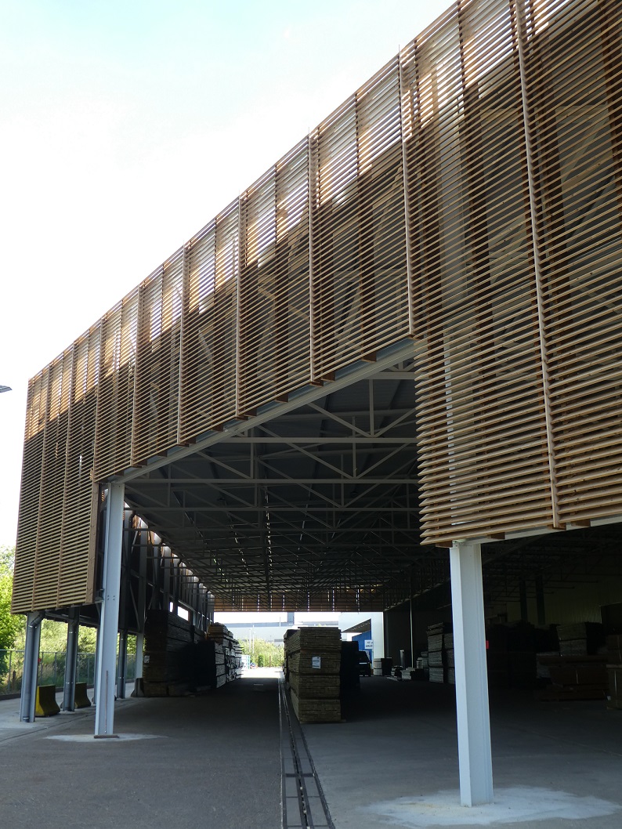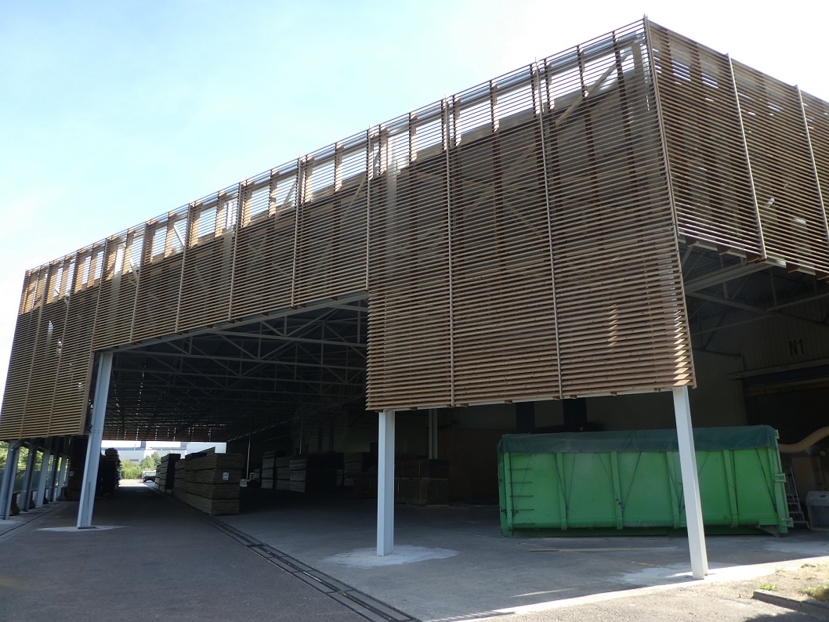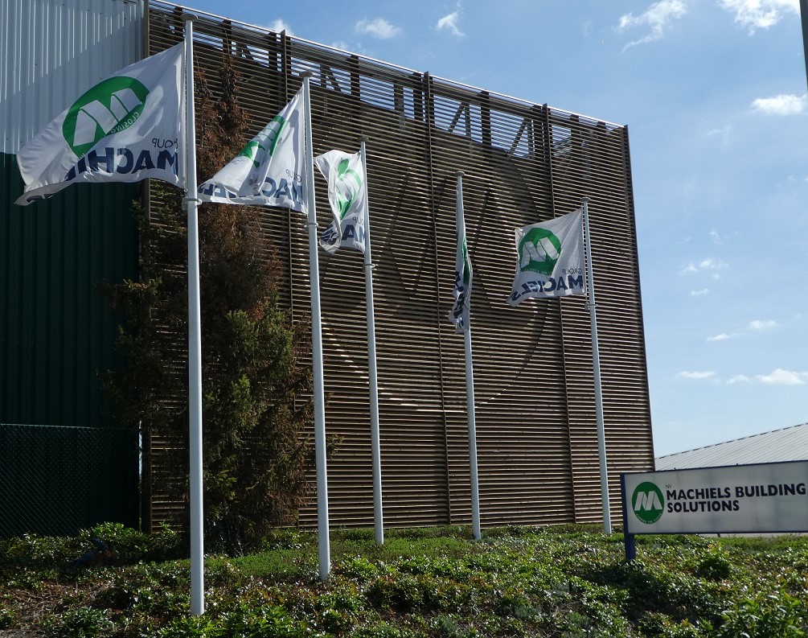
New façade elements for MBS production plant
Machiels Building Solutions (MBS) has built an extension to its production plant. As the additional space will be used for storing timber, the company opted for a durable, open and light façade structure that allows air to circulate.
The wooden façade elements were manufactured at the production plant and consist of vertical posts with slanted indents to accommodate slats. The slats are made of pine and the vertical posts of Douglas fir. All the wood is heat-treated and PEFC-certified.
The 76 elements cover a total of 1,100 m² and were assembled on a steel structure in three days. At the entrance to the production site, the slats are shaped into the company’s logo in a design measuring 6 m in diameter.
