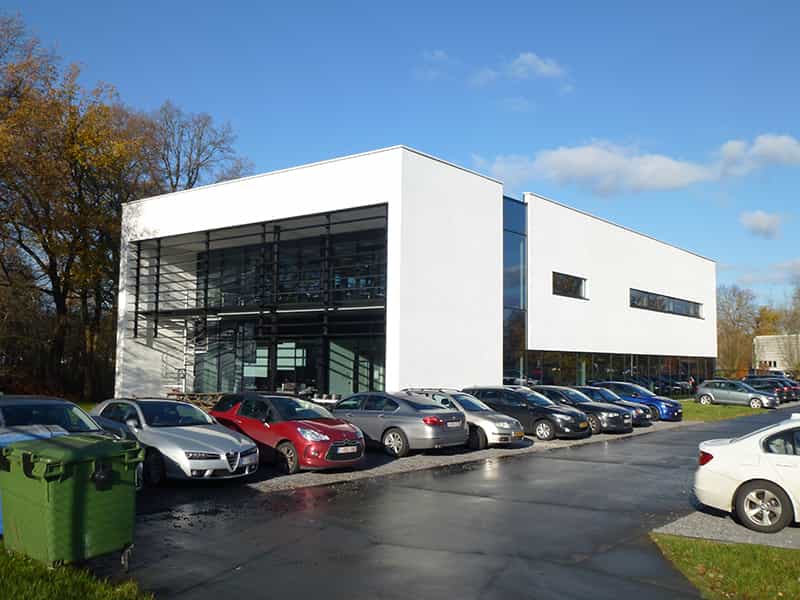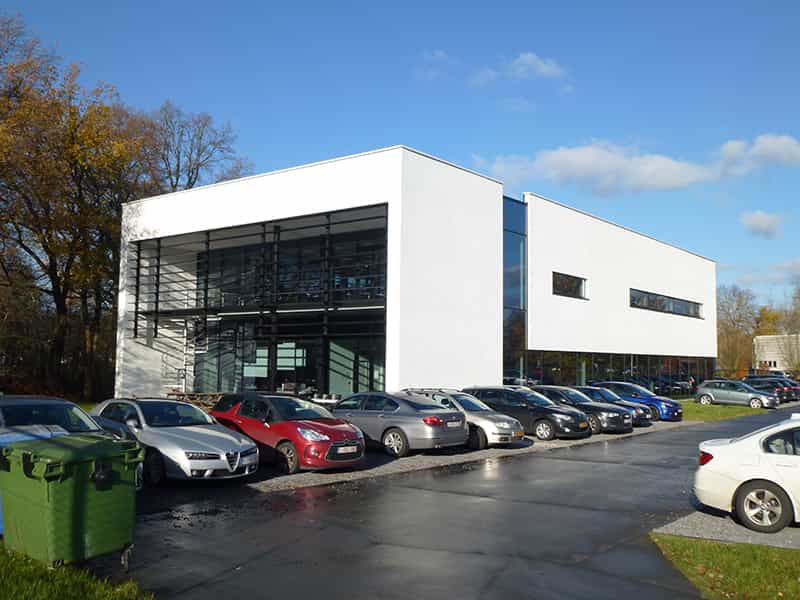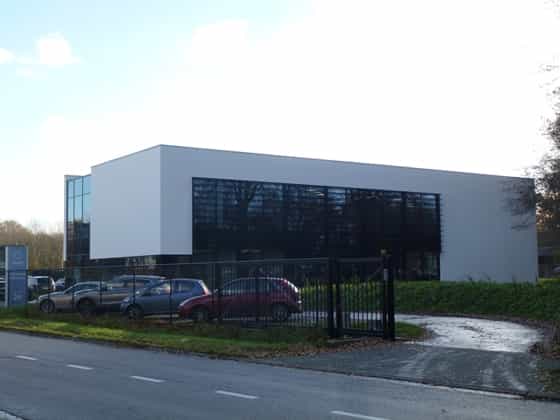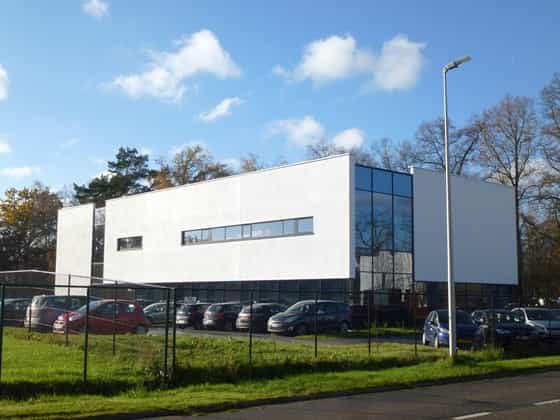
New office space entirely developed in BIM
A new office complex was built for Softlution/Osudio, featuring prefabricated timber-frame façade elements resting against a steel structure. The exterior cladding, made up of Etics outdoor plastering, was added afterwards.
The unique and close collaboration between Mathieu Gijbels Industriebouw and Machiels Building Solutions in a BIM environment, meant that the offices were delivered and commissioned in record time.


