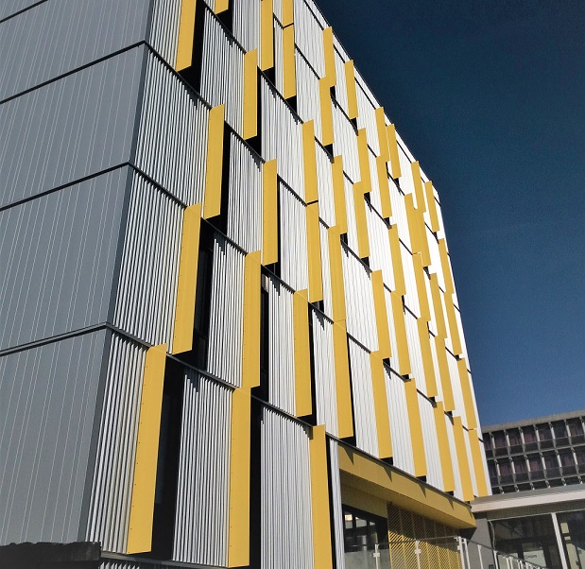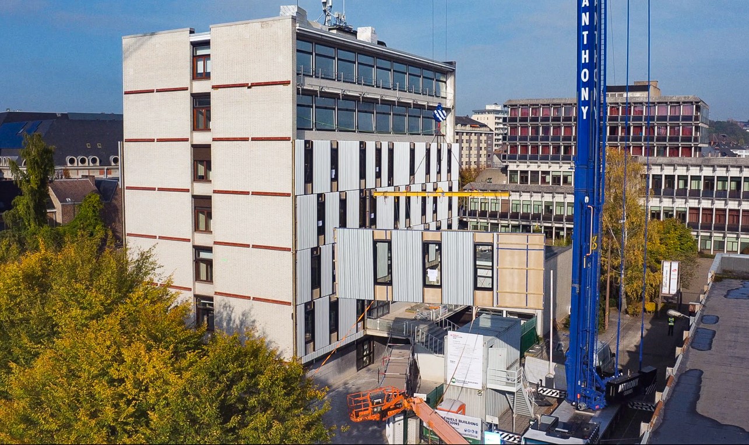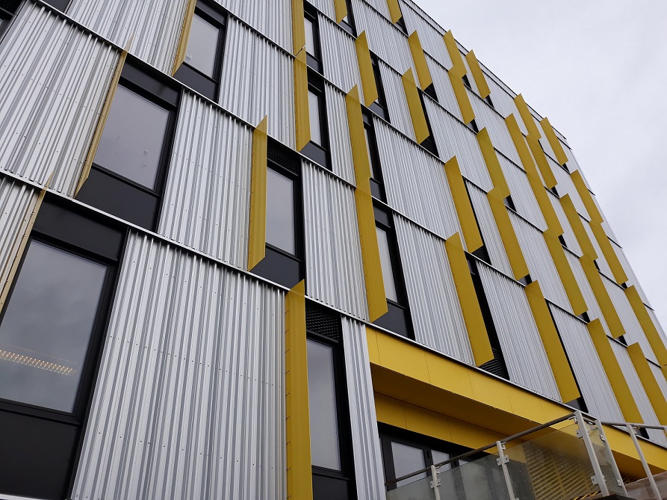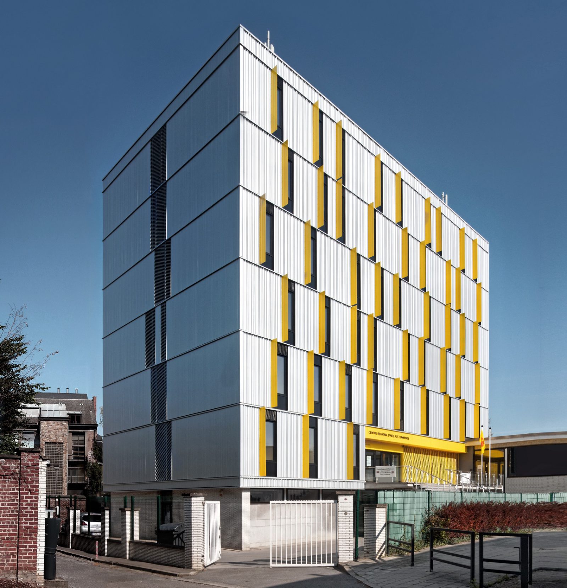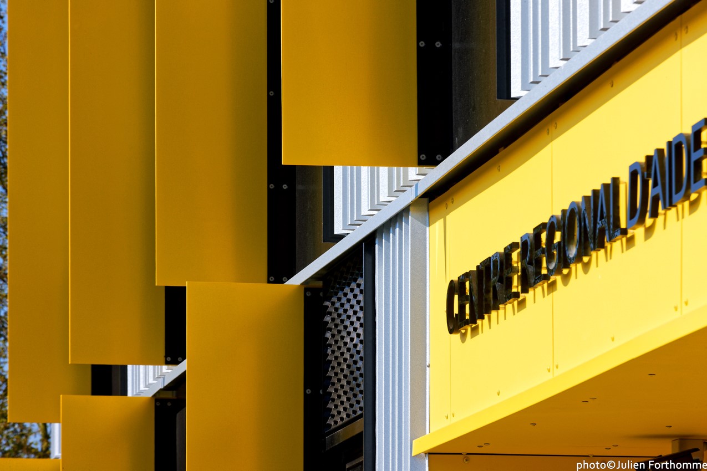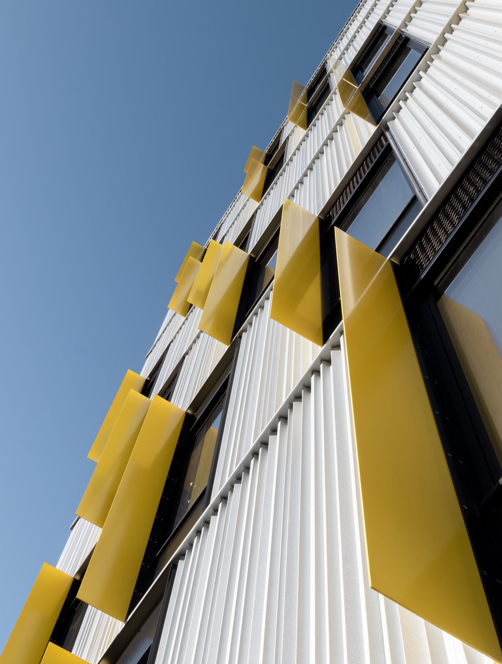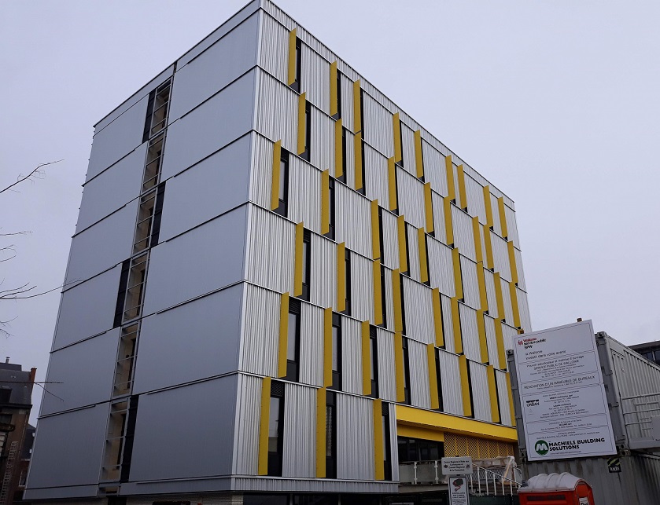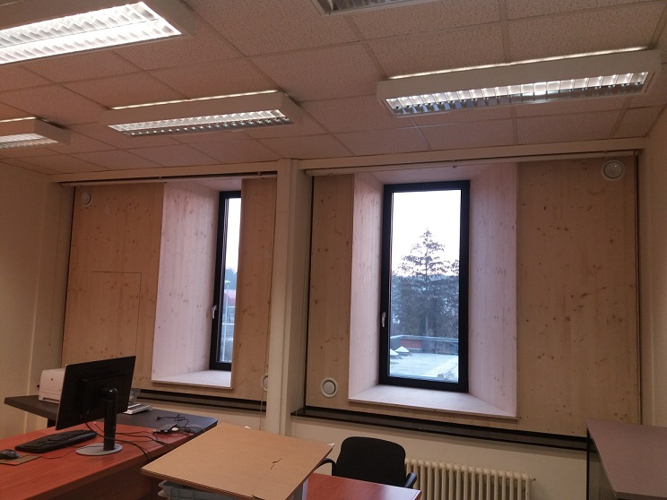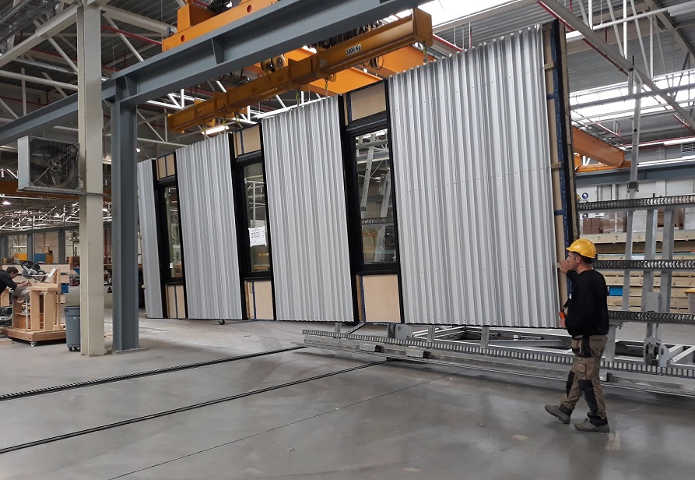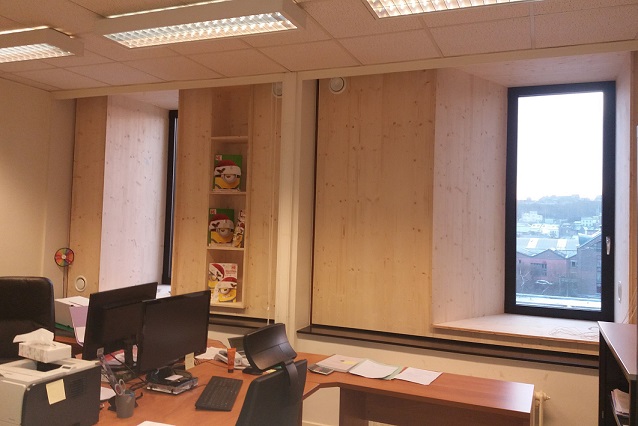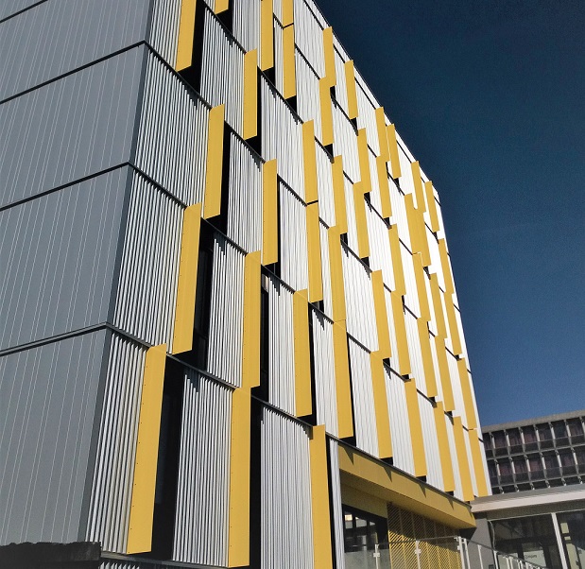
Contemporary, energy-efficient façade renovation for CRAC office building
The offices of the Regional Municipal Aid Centre (CRAC) in Namur (Belgium) have been given a complete makeover, transforming the old-fashioned office complex into an energy-efficient building that looks fresh and fit for the future. Amazingly, the façade was entirely overhauled in just five days – and the civil servants who work in the building didn’t even have to move out! The secret behind this feat of architectural ingenuity? A highly industrialised construction process based on prefabrication.
The seven storeys were clad with prefab timber-frame façade elements supplied by Machiels Building Solutions, each containing an average of three windows. The ready-made modules, including cladding produced at the company’s manufacturing plant in Genk, were installed using a mobile crane. This meant a short turnaround time, which kept site and failure costs to a minimum.
Another stand-out feature of the project was the installation of a type D ventilation system (with heat recovery) including units, in the cavity between the existing and new façades. New insulated roofing was also fitted.
The whole CRAC makeover was completed in five months, providing yet more proof that prefab is the building technique of the future, including for renovation projects. The time saved, the unbeatable quality, the lack of dependence on the weather and the fact that the building remained usable throughout are just some of the advantages over traditional construction processes.
